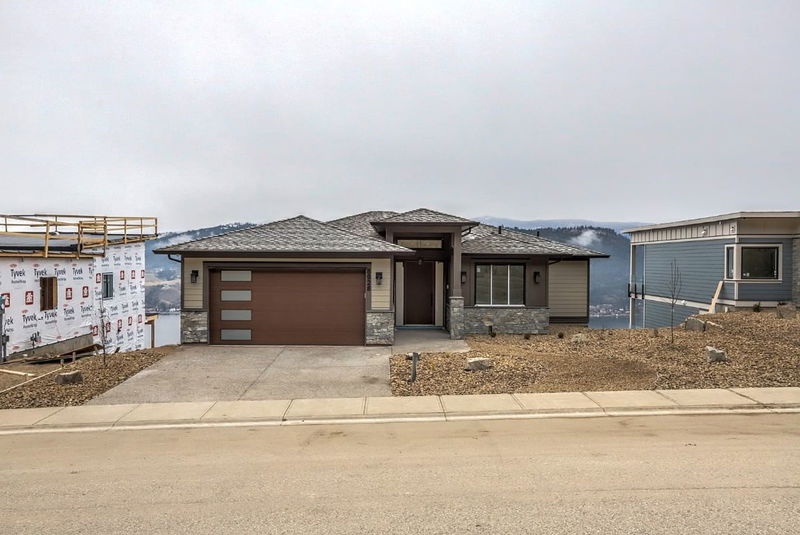Caractéristiques principales
- MLS® #: 10330084
- ID de propriété: SIRC2215015
- Type de propriété: Résidentiel, Maison unifamiliale détachée
- Aire habitable: 3 775 pi.ca.
- Grandeur du terrain: 0,25 ac
- Construit en: 2024
- Chambre(s) à coucher: 6
- Salle(s) de bain: 3+1
- Stationnement(s): 4
- Inscrit par:
- RE/MAX Vernon
Description de la propriété
Welcome to your dream lakeview home in the prestigious Adventure Bay community! This stunning three-story residence is perfectly positioned on a low-side lot, offering unobstructed views of Okanagan Lake. With quick possession available, this home is ready for you to start your lakeside lifestyle.
The thoughtfully designed floorplan maximizes the breathtaking lake views at every turn. The main floor features a bright, open-concept living area with tall ceilings and oversized doors, creating a spacious and airy feel. The home includes four bedrooms, plus a versatile bedroom/den on the main floor, ideal for work or guests. Two inviting family rooms provide ample space for entertaining and relaxation, while generous storage solutions ensure effortless organization.
Outdoor living is unparalleled with two lakeview decks and a lakeview patio equipped with modern glass rail systems. The xeriscape landscaping offers beauty and simplicity, while the low-maintenance exterior allows you to spend more time enjoying your surroundings.
Adventure Bay is a sought-after planned community, known for its scenic walking trails and exclusive beach access. This exceptional property blends luxury, convenience, and natural beauty—a rare opportunity you won’t want to miss!
Schedule your viewing today!
Pièces
- TypeNiveauDimensionsPlancher
- BoudoirSupérieur11' 6.9" x 11' 3"Autre
- Chambre à coucher principalePrincipal18' 3" x 12' 3.9"Autre
- Salle de bainsPrincipal15' 9.6" x 7'Autre
- AutrePrincipal10' 3.9" x 10' 6.9"Autre
- AutrePrincipal20' 11" x 19' 11"Autre
- Chambre à coucherSupérieur11' 6" x 9' 3.9"Autre
- Salle familialeSupérieur18' 6" x 16' 2"Autre
- Chambre à coucherSupérieur15' 5" x 10'Autre
- Salle de bainsSupérieur9' 9.6" x 5' 9.6"Autre
- Salle de lavageSupérieur6' 9.6" x 9' 6.9"Autre
- Chambre à coucherSupérieur11' 2" x 11' 9.6"Autre
- Chambre à coucherSupérieur11' 6.9" x 9' 5"Autre
- FoyerPrincipal11' 11" x 7' 3.9"Autre
- AutrePrincipal5' 9.6" x 4' 9.6"Autre
- ServiceSupérieur11' 9.9" x 16' 2"Autre
- Salle de loisirsSous-sol23' 5" x 46' 11"Autre
- Salle de bainsSous-sol5' 9.6" x 7' 11"Autre
- Chambre à coucherPrincipal12' 3" x 10' 2"Autre
- CuisinePrincipal18' 8" x 15' 9.9"Autre
- SalonPrincipal18' 8" x 13' 3"Autre
- Salle à mangerPrincipal9' 9.6" x 11' 9.6"Autre
- AutreSupérieur12' x 9' 9"Autre
Agents de cette inscription
Demandez plus d’infos
Demandez plus d’infos
Emplacement
8928 Tavistock Road, Vernon, British Columbia, V1H 2L4 Canada
Autour de cette propriété
En savoir plus au sujet du quartier et des commodités autour de cette résidence.
Demander de l’information sur le quartier
En savoir plus au sujet du quartier et des commodités autour de cette résidence
Demander maintenantCalculatrice de versements hypothécaires
- $
- %$
- %
- Capital et intérêts 0
- Impôt foncier 0
- Frais de copropriété 0

