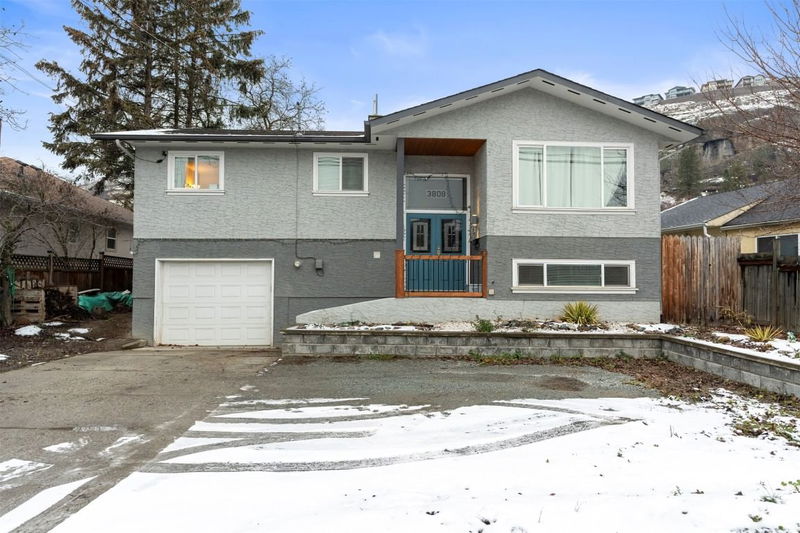Caractéristiques principales
- MLS® #: 10330613
- ID de propriété: SIRC2215013
- Type de propriété: Résidentiel, Maison unifamiliale détachée
- Aire habitable: 1 992 pi.ca.
- Grandeur du terrain: 0,19 ac
- Construit en: 1974
- Chambre(s) à coucher: 5
- Salle(s) de bain: 2
- Stationnement(s): 3
- Inscrit par:
- RE/MAX Vernon Salt Fowler
Description de la propriété
The quintessential family home in a fabulous Vernon community close to downtown amenities. With a sprawling fenced backyard and a nearby elementary school, this five-bedroom property is move-in ready with a newly painted and fully updated interior, promising a low-stress transition. Inside the bi-level home, newer flooring spans throughout, along with updated windows and blinds. Additionally, a beautifully renovated kitchen awaits with replaced appliances, bright white cabinetry, and stainless-steel appliances. From here, access the lovely covered west facing deck, ideal for an evening sunset or entertaining. On the main floor await three bedrooms, including the primary. Below the main floor, the finished lower level offers two additional bedrooms and a well-appointed full hall bathroom. From this level, walk directly out into the finished yard and future garden area. Come see everything this renovated and ready to go charmer can offer you today.
Pièces
- TypeNiveauDimensionsPlancher
- Salle de lavageSupérieur9' 6.9" x 6' 6.9"Autre
- Salle de bainsSupérieur7' 2" x 9' 2"Autre
- Chambre à coucherSupérieur9' 8" x 11' 3.9"Autre
- Chambre à coucherSupérieur10' 3.9" x 12'Autre
- Salle de loisirsSupérieur19' 11" x 12' 3.9"Autre
- Chambre à coucher principalePrincipal11' 9" x 13' 11"Autre
- Chambre à coucherPrincipal14' 9" x 8' 9"Autre
- Chambre à coucherPrincipal11' 9.6" x 8' 11"Autre
- Salle de bainsPrincipal11' 9" x 5' 2"Autre
- CuisinePrincipal11' 9" x 10' 6.9"Autre
- Salle à mangerPrincipal11' 9" x 9' 11"Autre
- SalonPrincipal19' 2" x 15' 9.9"Autre
- FoyerPrincipal4' 2" x 6' 8"Autre
- AutreSupérieur26' 9.9" x 13' 6"Autre
Agents de cette inscription
Demandez plus d’infos
Demandez plus d’infos
Emplacement
3808 Alexis Park Drive, Vernon, British Columbia, V1T 6G9 Canada
Autour de cette propriété
En savoir plus au sujet du quartier et des commodités autour de cette résidence.
Demander de l’information sur le quartier
En savoir plus au sujet du quartier et des commodités autour de cette résidence
Demander maintenantCalculatrice de versements hypothécaires
- $
- %$
- %
- Capital et intérêts 0
- Impôt foncier 0
- Frais de copropriété 0

