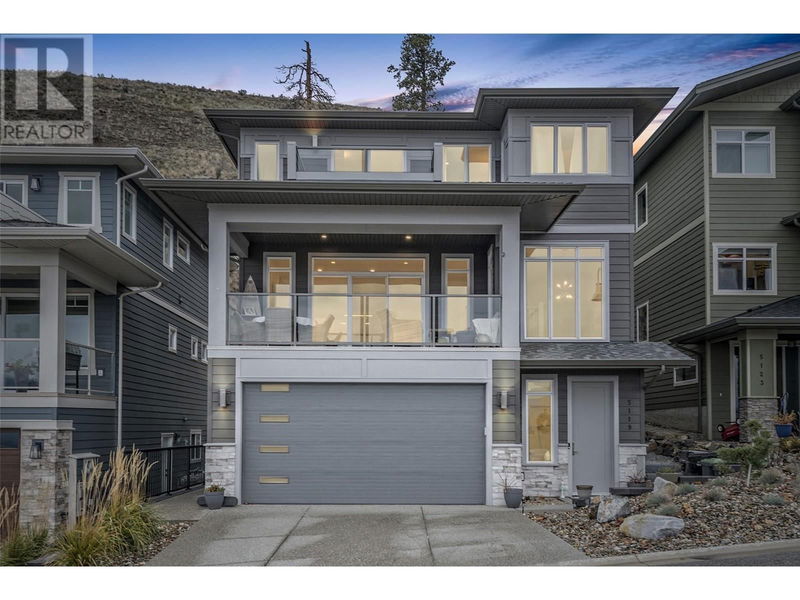Caractéristiques principales
- MLS® #: 10330419
- ID de propriété: SIRC2209994
- Type de propriété: Résidentiel, Maison unifamiliale détachée
- Construit en: 2023
- Chambre(s) à coucher: 4
- Salle(s) de bain: 3+1
- Stationnement(s): 4
- Inscrit par:
- Real Broker B.C. Ltd
Description de la propriété
Welcome to your dream home! This stunning 4-bedroom, 3.5-bathroom beauty is perched in one of the area’s top neighborhoods, offering mesmerizing views of the lake and city.—your perfect backdrop for morning coffee or evening cocktails.The heart of this home is the open-concept main floor, designed for seamless living and entertaining. The gourmet kitchen will thrill any chef with its top-of-the-line stainless steel appliances, oversized island with bar seating, and a walk-in pantry for all your culinary needs. Flow effortlessly into the stylish dining area and the inviting living room, where a cozy fireplace sets the mood and sliding doors lead to a covered deck with those postcard-worthy views. Rounding out this level is a functional office space and a stylish half bathroom, designed for ultimate convenience. Upstairs, escape to your private oasis in the dreamy master suite, featuring its own balcony, an exquisitely designed en-suite with a luxurious soaker tub, and a spacious walk-in closet. Two additional bedrooms are well-appointed, and the convenience of upstairs laundry adds to the thoughtful layout. But wait, there’s more! A bonus 1-bedroom, 1-bathroom suite with a private entrance offers endless possibilities—whether for guests, in-laws, or rental income. With unmatched views, high-end finishes, and space for everyone, this home truly elevates your lifestyle. Experience the best of Turtle Mountain—luxurious living and endless outdoor adventures are just steps away. (id:39198)
Pièces
- TypeNiveauDimensionsPlancher
- Autre2ième étage3' 5" x 5' 3"Autre
- Chambre à coucher2ième étage11' 9.9" x 11' 9"Autre
- Salle de bains2ième étage10' 8" x 5' 2"Autre
- Salle de lavage2ième étage5' 3.9" x 8' 11"Autre
- Chambre à coucher2ième étage14' 5" x 11' 2"Autre
- Autre2ième étage10' 11" x 5' 11"Autre
- Salle de bain attenante2ième étage7' 6.9" x 15' 6"Autre
- Chambre à coucher principale2ième étage16' 9" x 12' 11"Autre
- Salle de bainsAutre5' 3" x 8' 6.9"Autre
- AutreAutre6' 11" x 10' 9.6"Autre
- FoyerAutre21' 6" x 8' 3"Autre
- Salle de bainsPrincipal9' 9.6" x 5' 3"Autre
- BoudoirPrincipal9' 11" x 10' 9.9"Autre
- AutrePrincipal4' 6" x 6' 5"Autre
- CuisinePrincipal11' 9.9" x 22'Autre
- Salle à mangerPrincipal10' 3" x 23' 2"Autre
- SalonPrincipal12' 6" x 19' 5"Autre
- Chambre à coucherAutre9' 9.9" x 11'Autre
- CuisineAutre9' 11" x 13' 8"Autre
- SalonAutre11' 9.9" x 13' 8"Autre
Agents de cette inscription
Demandez plus d’infos
Demandez plus d’infos
Emplacement
5119 Turtle Pond Place Lot# 20, Vernon, British Columbia, V1T9Y2 Canada
Autour de cette propriété
En savoir plus au sujet du quartier et des commodités autour de cette résidence.
Demander de l’information sur le quartier
En savoir plus au sujet du quartier et des commodités autour de cette résidence
Demander maintenantCalculatrice de versements hypothécaires
- $
- %$
- %
- Capital et intérêts 0
- Impôt foncier 0
- Frais de copropriété 0

