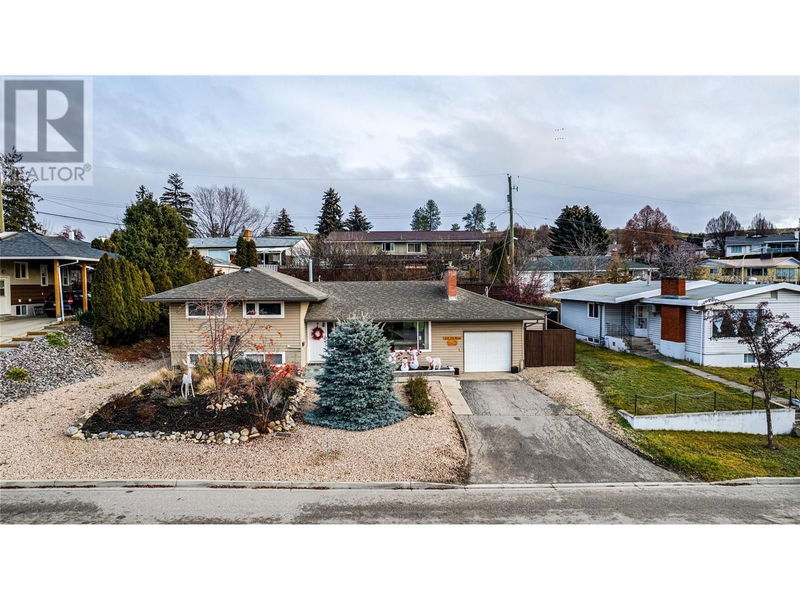Caractéristiques principales
- MLS® #: 10330198
- ID de propriété: SIRC2208302
- Type de propriété: Résidentiel, Maison unifamiliale détachée
- Construit en: 1961
- Chambre(s) à coucher: 3
- Salle(s) de bain: 2
- Stationnement(s): 1
- Inscrit par:
- RE/MAX Vernon
Description de la propriété
Fantastic family home in a great neighbourhood. According to the excellent neighbours, this and the surrounding homes were built by a well known builder at the time and has great bones. This could be the perfect family home you've been waiting for! Split level plan has 3 bedrooms and a full bathroom upstairs, kitchen, dining and living area on the main, and then downstairs has an extra family room, laundry, storage and full bathroom. The front yard has been xeriscaped with additional parking at the side of the house for an RV or boat. The backyard had a new fence built in 2019 plus new sod and irrigation installed in 2023, and a new concrete pad and hot tub in 2021. Heat with an efficient heat pump and furnace combo installed in 2024. Electrical service upgraded to 200 amp and moved to the garage in 2021. New gutters in 2024. This home is a short walk to schools, parks and downtown. Act fast, this will not last long! (id:39198)
Pièces
- TypeNiveauDimensionsPlancher
- Chambre à coucher2ième étage13' 9.6" x 9' 5"Autre
- Chambre à coucher2ième étage9' 11" x 8' 11"Autre
- Chambre à coucher principale2ième étage14' x 11' 9.9"Autre
- Salle de bains2ième étage8' 6" x 6' 6.9"Autre
- Autre2ième étage10' 6.9" x 5' 3.9"Autre
- Salle de bainsSous-sol10' 2" x 11' 3"Autre
- ServiceSous-sol3' 6.9" x 5' 6"Autre
- RangementSous-sol17' x 6' 2"Autre
- Salle familialeSous-sol18' 9" x 18'Autre
- CuisinePrincipal10' 9.9" x 13' 9"Autre
- SalonPrincipal13' 6" x 17' 11"Autre
- Salle à mangerPrincipal11' 3.9" x 9' 2"Autre
- FoyerPrincipal13' 6" x 5' 5"Autre
- AutrePrincipal24' 9" x 11' 3.9"Autre
- AutrePrincipal14' 11" x 29' 2"Autre
- AutrePrincipal4' 9.6" x 6' 2"Autre
Agents de cette inscription
Demandez plus d’infos
Demandez plus d’infos
Emplacement
3703 36a Street, Vernon, British Columbia, V1T6G1 Canada
Autour de cette propriété
En savoir plus au sujet du quartier et des commodités autour de cette résidence.
Demander de l’information sur le quartier
En savoir plus au sujet du quartier et des commodités autour de cette résidence
Demander maintenantCalculatrice de versements hypothécaires
- $
- %$
- %
- Capital et intérêts 0
- Impôt foncier 0
- Frais de copropriété 0

