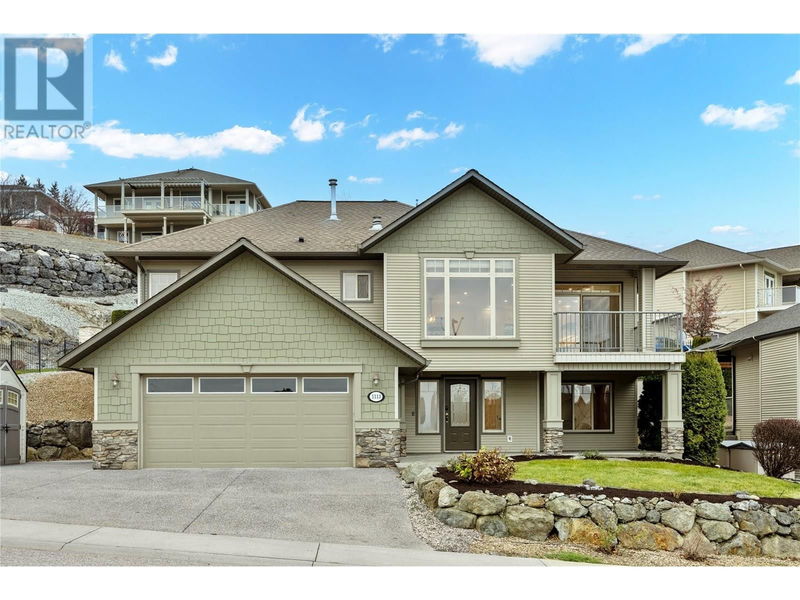Caractéristiques principales
- MLS® #: 10329884
- ID de propriété: SIRC2203453
- Type de propriété: Résidentiel, Maison unifamiliale détachée
- Construit en: 2005
- Chambre(s) à coucher: 4
- Salle(s) de bain: 3
- Stationnement(s): 6
- Inscrit par:
- RE/MAX Vernon
Description de la propriété
Perched on the scenic Middleton Mountain in Vernon, this stunning 4-bedroom, 3-bathroom home was masterfully renovated in 2024, offering 2,700 sq. ft. of modern luxury and timeless comfort. From the moment you step inside, it’s clear this home has been designed to impress. The heart of the home, a spectacular gourmet kitchen, features premium Viking Professional Series stainless steel appliances, coffee bar, and a showstopping waterfall island. The kitchen seamlessly connects to the dining and living areas, creating a warm and inviting space to gather. Expansive windows flood the rooms with natural light while showcasing breathtaking views of the city, Silver Star Mountain, and the Okanagan valley. Step outside onto the upper patio, where you can sip wine with friends while soaking up the panoramic beauty of your surroundings. Retreat to the backyard, a serene space that's ideal for quiet relaxation or lively summer barbecues. The luxurious feel extends to all three elegant bathrooms, each with glowing anti-fog LED mirrors to bring a little bit of spa-worthy indulgence to your daily routine. Heated ensuite and laundry floor. On the lower level, you'll also find a theater room complete with a built-in wet bar, perfect for movie nights or game-day celebrations. The main-floor also offers a spacious private office (or 5th bedroom). Situated on a landscaped corner lot, this property provides ample parking, a double car garage with EV charging station. Book your showing today! (id:39198)
Pièces
- TypeNiveauDimensionsPlancher
- Salle de lavageSous-sol6' 2" x 13'Autre
- Salle de bainsSous-sol5' 9.6" x 8' 8"Autre
- Bureau à domicileSous-sol12' 2" x 10' 6.9"Autre
- Média / DivertissementSous-sol12' 8" x 20' 3"Autre
- Salle de loisirsSous-sol18' x 10' 9.9"Autre
- Chambre à coucherSous-sol12' 8" x 10' 9.6"Autre
- FoyerSous-sol9' 6" x 13' 6"Autre
- AutrePrincipal8' 3" x 6'Autre
- Salle de bainsPrincipal7' 5" x 8' 11"Autre
- Chambre à coucherPrincipal9' 11" x 9' 11"Autre
- Chambre à coucherPrincipal913' 6" x 9' 11"Autre
- Salle de bain attenantePrincipal8' 3" x 8' 9"Autre
- Chambre à coucher principalePrincipal12' 6.9" x 13' 3"Autre
- SalonPrincipal14' 6" x 19' 6"Autre
- Salle à mangerPrincipal13' 3.9" x 14' 9"Autre
- CuisinePrincipal12' x 25' 11"Autre
Agents de cette inscription
Demandez plus d’infos
Demandez plus d’infos
Emplacement
1113 Mt. Fosthall Drive, Vernon, British Columbia, V1B3Z3 Canada
Autour de cette propriété
En savoir plus au sujet du quartier et des commodités autour de cette résidence.
Demander de l’information sur le quartier
En savoir plus au sujet du quartier et des commodités autour de cette résidence
Demander maintenantCalculatrice de versements hypothécaires
- $
- %$
- %
- Capital et intérêts 0
- Impôt foncier 0
- Frais de copropriété 0

