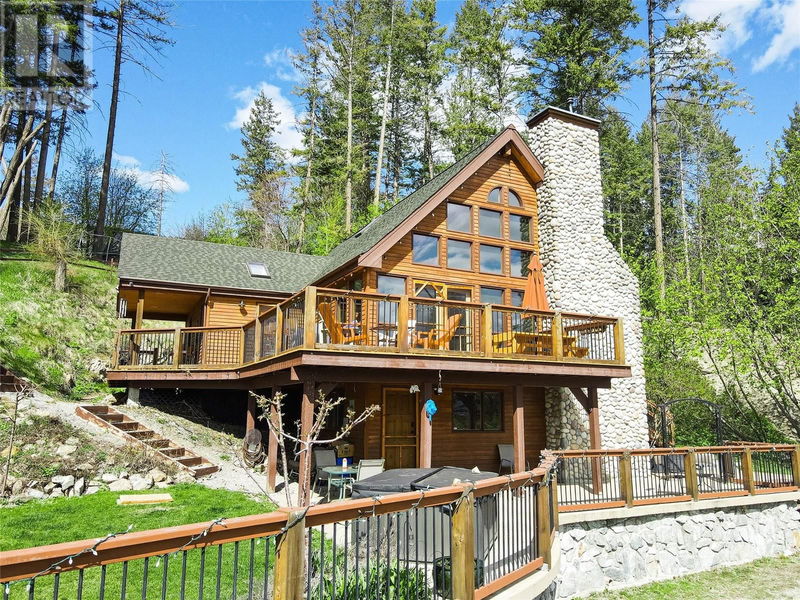Caractéristiques principales
- MLS® #: 10329867
- ID de propriété: SIRC2202217
- Type de propriété: Résidentiel, Maison unifamiliale détachée
- Construit en: 1996
- Chambre(s) à coucher: 3
- Salle(s) de bain: 2+1
- Stationnement(s): 6
- Inscrit par:
- Royal LePage Kelowna
Description de la propriété
Stunning Lakeview Oasis! Nestled in the serene wilderness and just a short stroll from the lake, this property offers tranquility and breathtaking views. Close proximity to the boat launch adds to the convenience. There is even a dog beach for your furry family members. Floor-to-ceiling windows spanning the entire front of the property showcase the mesmerizing lake and mountain views. Newly installed UV blocking blinds keep summer heat down and save on cooling and heating costs year round. Inside the open-concept home, a charming stone-faced fireplace adds warmth to the living and dining areas, while vaulted ceilings amplify the natural brightness. The well-appointed kitchen features rustic-wood cabinetry and stainless steel appliances. Three bedrooms on the main floor cater to guests or children, while the primary bedroom with an ensuite bathroom is privately situated on the upper level. Also, additional space overlooking the large open living area offers versatility for an office or yoga space. Below the main floor, a self-contained single-bedroom suite with a fully equipped kitchen and living space presents potential income opportunities. Outside, a sizable covered deck provides an ideal vantage point for appreciating the scenic views. Enjoy soaking in your hot tub overlooking Lake Okanagan! (id:39198)
Pièces
- TypeNiveauDimensionsPlancher
- Chambre à coucher2ième étage12' 3.9" x 11' 11"Autre
- Chambre à coucher2ième étage13' 9.6" x 9' 6"Autre
- Salle de bain attenante2ième étage2' 5" x 6' 3"Autre
- Salle de bain attenante2ième étage11' 6" x 8' 6.9"Autre
- Chambre à coucher principale2ième étage15' 2" x 11' 11"Autre
- VestibuleSous-sol6' 9.6" x 13' 6.9"Autre
- Salle de loisirsSous-sol20' 2" x 16' 6"Autre
- Salle de bainsPrincipal12' 6" x 6' 6.9"Autre
- SalonPrincipal12' 9.9" x 16' 9.9"Autre
- CuisinePrincipal14' 11" x 24' 9.6"Autre
Agents de cette inscription
Demandez plus d’infos
Demandez plus d’infos
Emplacement
9434 Hodges Road, Vernon, British Columbia, V1H2C4 Canada
Autour de cette propriété
En savoir plus au sujet du quartier et des commodités autour de cette résidence.
Demander de l’information sur le quartier
En savoir plus au sujet du quartier et des commodités autour de cette résidence
Demander maintenantCalculatrice de versements hypothécaires
- $
- %$
- %
- Capital et intérêts 0
- Impôt foncier 0
- Frais de copropriété 0

