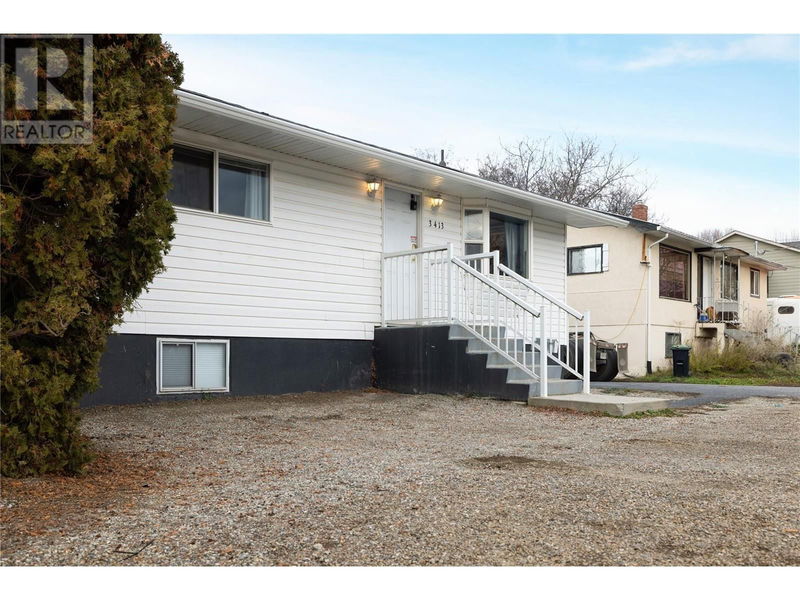Caractéristiques principales
- MLS® #: 10329677
- ID de propriété: SIRC2185432
- Type de propriété: Résidentiel, Maison unifamiliale détachée
- Construit en: 1960
- Chambre(s) à coucher: 4
- Salle(s) de bain: 2
- Stationnement(s): 8
- Inscrit par:
- eXp Realty (Kelowna)
Description de la propriété
Discover an exceptional opportunity to own this beautifully renovated home, ideally situated close to transit, schools, the college, and the hospital. This versatile property offers 4 bedrooms (one without a closet) and 2 bathrooms, with the potential to add a secondary suite. The layout is highly functional, featuring a bright living room upstairs and a spacious family room in the basement. The property boasts ample parking, including space for an RV or boat. Step outside to enjoy the large 12'5"" x 12' covered deck, perfect for morning coffee or year-round relaxation. The expansive fenced backyard provides a safe and fun space for children or pets. Whether you're searching for the perfect family home or a lucrative investment property, this home has it all. The lower level offers the potential to add a second kitchen and laundry, making it ideal for conversion into a rental suite. The zoning designation offers significant potential for prospective buyers, as the property is classified under MUM (Multi-Unit: Medium Scale) zoning. This zoning allows for a variety of small to medium-scale housing developments, including townhouses and multi-unit housing, with a maximum height of up to four storeys. It is particularly well-suited for projects in areas undergoing development or redevelopment. (Disclosure, always do due diligence to confirm the mentioned.) Don’t miss out—contact the listing realtor today to arrange your private showing! (id:39198)
Pièces
- TypeNiveauDimensionsPlancher
- ServiceAutre6' 6" x 3' 11"Autre
- Salle de lavageAutre7' 3" x 6' 5"Autre
- Salle de bainsAutre7' 9.6" x 5' 9.9"Autre
- AutreAutre8' 5" x 6' 3.9"Autre
- Salle familialeAutre16' 3" x 11'Autre
- Chambre à coucherAutre15' 2" x 10' 9"Autre
- Chambre à coucherAutre11' x 10' 6"Autre
- Chambre à coucherPrincipal11' 5" x 11'Autre
- Chambre à coucher principalePrincipal13' 3.9" x 9' 2"Autre
- Salle de bainsPrincipal8' x 7' 3"Autre
- AutrePrincipal14' 3" x 3' 2"Autre
- AutrePrincipal11' 9.9" x 12' 5"Autre
- Salle à mangerPrincipal9' 9.9" x 8' 3"Autre
- CuisinePrincipal11' 8" x 10' 9"Autre
- SalonPrincipal16' 9" x 11' 5"Autre
Agents de cette inscription
Demandez plus d’infos
Demandez plus d’infos
Emplacement
3413 24 Avenue, Vernon, British Columbia, V1T1L7 Canada
Autour de cette propriété
En savoir plus au sujet du quartier et des commodités autour de cette résidence.
Demander de l’information sur le quartier
En savoir plus au sujet du quartier et des commodités autour de cette résidence
Demander maintenantCalculatrice de versements hypothécaires
- $
- %$
- %
- Capital et intérêts 0
- Impôt foncier 0
- Frais de copropriété 0

