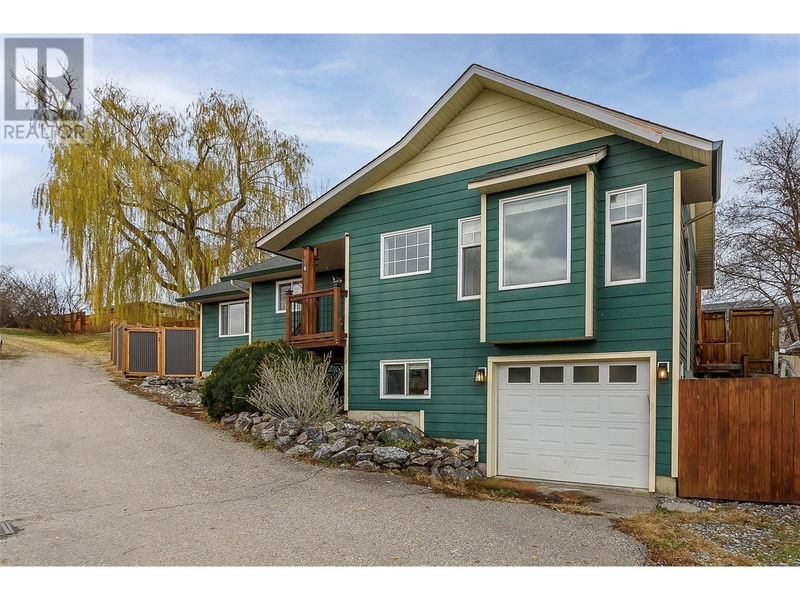Caractéristiques principales
- MLS® #: 10329265
- ID de propriété: SIRC2183291
- Type de propriété: Résidentiel, Maison unifamiliale détachée
- Construit en: 2004
- Chambre(s) à coucher: 4
- Salle(s) de bain: 2
- Stationnement(s): 3
- Inscrit par:
- Value Plus 3% Real Estate Inc.
Description de la propriété
Welcome to this charming and character filled home in the sought after Cornerstone Estates Bare Land Strata Complex! A welcoming main floor is offers natural light, showcasing beautiful rustic hardwood floors throughout the kitchen and living area. Featuring a bright and spacious living room and adjacent dining nook. The well-equipped kitchen features plenty of counter and cabinet space, along with newer stainless steel appliances. Enjoy your primary bedroom boasting his and hers closets. A second bedroom and a full bathroom complete the main level. Enjoy added versatility and space to spread out in the the basement offering a cozy rec room / office space, two additional bedrooms, a 3 piece bathroom, extra storage, laundry and direct access to the attached garage . Outside, the fully fenced backyard has a new corrugated metal fence providing privacy, space for kids to play, and a second fenced area perfect for pets. This home is ideal for first-time buyers or investors, with the added bonus of extra parking behind the property. Located within walking distance to Landing Plaza and just minutes from Ellison Elementary and Fulton High School. Family and pet friendly neighborhood with low $75.00 per month strata fees. This property combines convenience with affordability. This is a rare find. Don’t miss out! (id:39198)
Pièces
- TypeNiveauDimensionsPlancher
- ServiceSous-sol3' 8" x 8' 3.9"Autre
- Salle de bainsSous-sol6' 5" x 7' 9"Autre
- Chambre à coucherSous-sol9' 6.9" x 9' 9"Autre
- Chambre à coucherSous-sol8' 3.9" x 12'Autre
- Salle de loisirsSous-sol12' 11" x 19' 6"Autre
- Chambre à coucherPrincipal10' 5" x 14' 6"Autre
- Salle de bainsPrincipal5' x 9' 3"Autre
- Chambre à coucher principalePrincipal13' 11" x 15'Autre
- Salle à mangerPrincipal5' 3.9" x 10' 9.9"Autre
- SalonPrincipal14' 9.9" x 20' 3.9"Autre
- CuisinePrincipal10' 2" x 12' 8"Autre
Agents de cette inscription
Demandez plus d’infos
Demandez plus d’infos
Emplacement
4909 27 Avenue Unit# 8, Vernon, British Columbia, V1T9V4 Canada
Autour de cette propriété
En savoir plus au sujet du quartier et des commodités autour de cette résidence.
Demander de l’information sur le quartier
En savoir plus au sujet du quartier et des commodités autour de cette résidence
Demander maintenantCalculatrice de versements hypothécaires
- $
- %$
- %
- Capital et intérêts 0
- Impôt foncier 0
- Frais de copropriété 0

