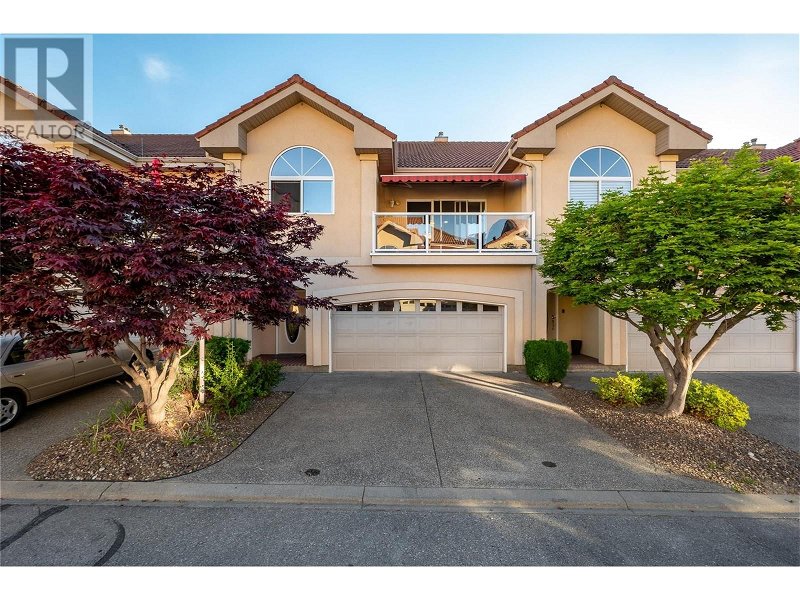Caractéristiques principales
- MLS® #: 10316496
- ID de propriété: SIRC2181178
- Type de propriété: Résidentiel, Condo
- Construit en: 1995
- Chambre(s) à coucher: 3
- Salle(s) de bain: 2
- Stationnement(s): 2
- Inscrit par:
- RE/MAX Vernon
Description de la propriété
On the quiet, sunny side of Silverton on the Lake is this beautifully updated three-bedroom townhome with a 35-foot boat slip. The open-concept kitchen, dining, and living room area is ideal for entertaining, featuring contemporary design, vaulted ceilings and updated 8-foot interior doors. The home shines with new modern light fixtures, recessed pot lights, ceiling fans, and powered roller shades. Custom-built closets are elegantly finished with large shiplap boards, and the stairs are newly carpeted. Lots of extra storage in the unit. Cozy up to the two tiled gas fireplaces and enjoy the new vinyl flooring throughout. The kitchen boasts new quartz countertops, and the custom-tiled ensuite includes a dressing room area. Step outside to a large deck with a new awning, perfect for BBQs. The recently upgraded backyard is a serene oasis, featuring lush Zen planting, a 2 cm ground-level patio area with a pergola, and a grassy area. Parking is convenient with a double car garage and two extra spaces upfront. The home is equipped with a forced air furnace and AC for year-round comfort. The third bedroom currently serves as a family room adjacent to the new rear patio area. Quick possession is possible for this inviting home. (id:39198)
Pièces
- TypeNiveauDimensionsPlancher
- Salle de lavage2ième étage7' 9.9" x 9' 11"Autre
- Salle de bain attenante2ième étage10' 6" x 11' 9"Autre
- Chambre à coucher principale2ième étage12' 5" x 14' 9"Autre
- Cuisine2ième étage13' 9.6" x 12' 2"Autre
- Salle à manger2ième étage13' 8" x 8' 8"Autre
- Salle familiale2ième étage18' x 14' 9.6"Autre
- AutrePrincipal21' 9.6" x 18' 9.6"Autre
- FoyerPrincipal7' 8" x 7' 6.9"Autre
- ServicePrincipal3' x 5' 8"Autre
- Chambre à coucherPrincipal12' 3.9" x 10' 2"Autre
- Salle de bainsPrincipal7' 9.6" x 5' 11"Autre
- Chambre à coucherPrincipal12' 3.9" x 15' 9"Autre
Agents de cette inscription
Demandez plus d’infos
Demandez plus d’infos
Emplacement
7701 Okanagan Landing Road Unit# 4, Vernon, British Columbia, V1H1Y6 Canada
Autour de cette propriété
En savoir plus au sujet du quartier et des commodités autour de cette résidence.
Demander de l’information sur le quartier
En savoir plus au sujet du quartier et des commodités autour de cette résidence
Demander maintenantCalculatrice de versements hypothécaires
- $
- %$
- %
- Capital et intérêts 0
- Impôt foncier 0
- Frais de copropriété 0

