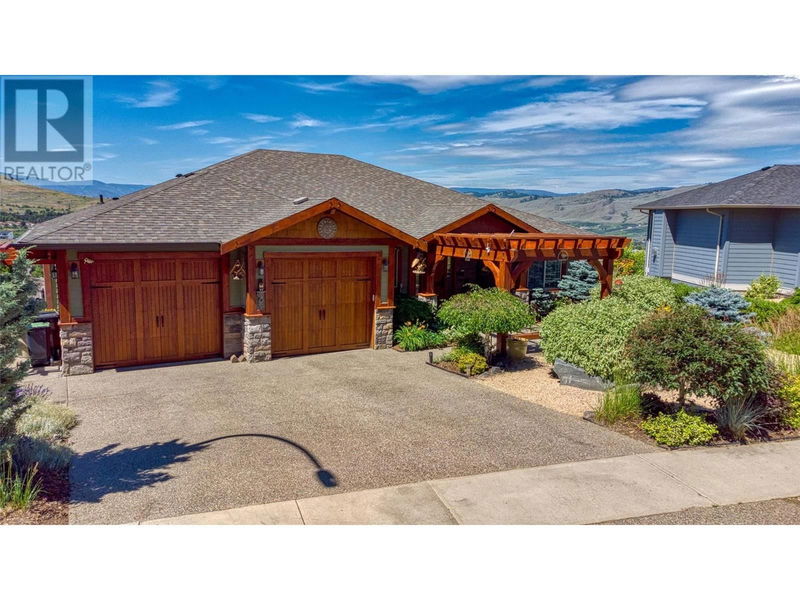Caractéristiques principales
- MLS® #: 10329028
- ID de propriété: SIRC2177448
- Type de propriété: Résidentiel, Maison unifamiliale détachée
- Construit en: 2009
- Chambre(s) à coucher: 4
- Salle(s) de bain: 3
- Stationnement(s): 4
- Inscrit par:
- Oakwyn Realty Ltd.
Description de la propriété
Discover this stunning 4-bedroom + den, 3,331 sqft home, where thoughtful updates and exceptional craftsmanship create a living experience that is second to none. Perched on Middleton Mountain, this gem boasts breathtaking valley views and custom features designed for comfort, style, and entertaining. Start your day with a morning coffee under the handcrafted gazebo, soaking in the serene scenery. Host unforgettable gatherings with a fully equipped outdoor kitchen featuring running water and a commercial-style fridge. The expansive 40-ft cedar deck, accessible from the master bedroom, offers the perfect retreat to unwind or entertain. The master suite is a sanctuary of luxury, complete with a generous tiled walk-in shower, a relaxing tub, and a versatile adjacent space perfect for a walk-in closet, nursery, or home office. The walk-out basement provides incredible potential for a suite, with an existing kitchenette, laundry hookups, a separate entrance, and the possibility for wheelchair accessibility. Evenings are meant to be enjoyed in the acoustically optimized theatre room or under the custom-built covered front patio, surrounded by tastefully landscaped terraces. This home’s impeccable attention to detail ensures every space is a delight to experience. This Middleton Mountain treasure offers a lifestyle of comfort, elegance, and opportunity. Don't miss the chance to make it your own! (id:39198)
Pièces
- TypeNiveauDimensionsPlancher
- Chambre à coucherSous-sol12' 3" x 10' 11"Autre
- Chambre à coucherSous-sol12' 3" x 13' 3.9"Autre
- Salle de bainsSous-sol5' x 10' 9.9"Autre
- Salle de bainsSous-sol5' 11" x 10' 11"Autre
- BoudoirSous-sol11' 2" x 10' 9"Autre
- Chambre à coucherSous-sol11' 9" x 11'Autre
- SalonSous-sol23' 3.9" x 16' 5"Autre
- CuisineSous-sol13' 9.9" x 14'Autre
- Salle de bain attenanteSous-sol11' x 13' 3.9"Autre
- Chambre à coucher principaleSous-sol20' 9.9" x 16' 2"Autre
Agents de cette inscription
Demandez plus d’infos
Demandez plus d’infos
Emplacement
1010 Mt Revelstoke Place, Vernon, British Columbia, V1B4C3 Canada
Autour de cette propriété
En savoir plus au sujet du quartier et des commodités autour de cette résidence.
Demander de l’information sur le quartier
En savoir plus au sujet du quartier et des commodités autour de cette résidence
Demander maintenantCalculatrice de versements hypothécaires
- $
- %$
- %
- Capital et intérêts 0
- Impôt foncier 0
- Frais de copropriété 0

