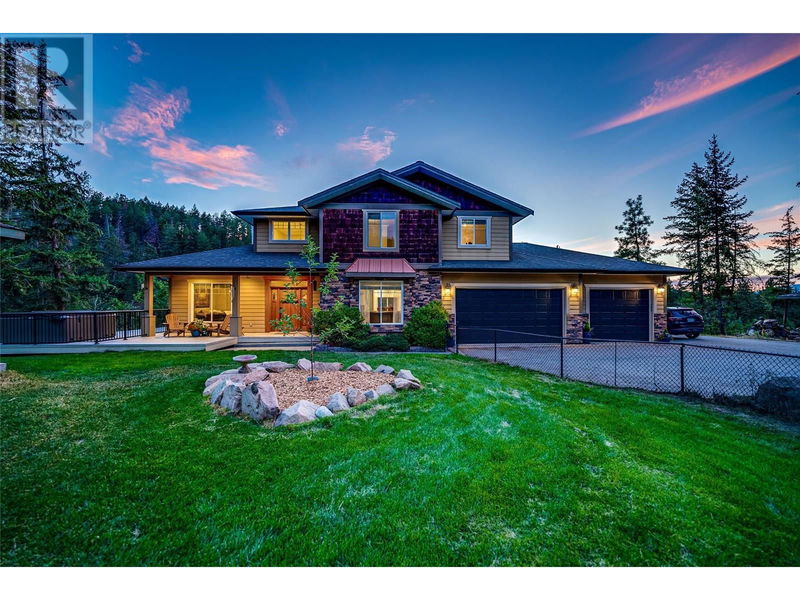Caractéristiques principales
- MLS® #: 10329040
- ID de propriété: SIRC2176258
- Type de propriété: Résidentiel, Maison unifamiliale détachée
- Construit en: 2007
- Chambre(s) à coucher: 7
- Salle(s) de bain: 5
- Stationnement(s): 15
- Inscrit par:
- RE/MAX Vernon Salt Fowler
Description de la propriété
Discover 1.17 acres of irrigated and fenced land with fruit trees, grapevine-covered trellises, and breathtaking mountain views. This 7-bedroom, 5-bathroom home features an oversized triple-car heated garage and abundant exterior parking. The open-concept main floor boasts Brazilian walnut hardwood flooring, lofty ceilings, and large windows. The kitchen is perfect for entertaining with maple cabinetry, a gas range, stainless steel appliances, and a spacious island. The dining room includes a tray ceiling and gas fireplace. The master suite has an ensuite with a glass shower and soaker tub. Additional bedrooms, a recreation room in the basement and a 2-bedroom, 1-bathroom suite with a separate entrance offer versatile living options with great income potential / mortgage helper OR a separate private space for extended family or guests. Smart home features include voice-activated lighting and temperature control. An opportunity for your very own slice of paradise truly awaits! (id:39198)
Pièces
- TypeNiveauDimensionsPlancher
- Salle de bains2ième étage4' 8" x 9' 9"Autre
- Chambre à coucher2ième étage11' 3.9" x 12'Autre
- Chambre à coucher2ième étage10' 6" x 12' 3"Autre
- Chambre à coucher2ième étage12' 3.9" x 9' 9"Autre
- Salle de bain attenante2ième étage8' 5" x 11' 6"Autre
- Chambre à coucher principale2ième étage12' 9" x 14' 8"Autre
- Salle de bainsSous-sol8' 9" x 8' 8"Autre
- Salle de bainsSous-sol9' 3" x 5' 3"Autre
- Bureau à domicileSous-sol21' 8" x 13' 3"Autre
- Salle de lavageSous-sol12' 6" x 11' 8"Autre
- Chambre à coucherSous-sol12' 2" x 9' 6"Autre
- Chambre à coucherSous-sol8' 9" x 11' 2"Autre
- Salle de loisirsSous-sol14' 5" x 22'Autre
- Salle à mangerSous-sol10' 3.9" x 11' 6.9"Autre
- CuisineSous-sol10' 3.9" x 13' 6.9"Autre
- Chambre à coucherPrincipal10' 8" x 10' 8"Autre
- Salle de bainsPrincipal7' 9.6" x 8' 3.9"Autre
- VestibulePrincipal6' 11" x 7' 9.9"Autre
- BoudoirPrincipal13' 6" x 11' 11"Autre
- SalonPrincipal17' 6" x 17' 2"Autre
- Coin repasPrincipal13' 9.6" x 9' 11"Autre
- CuisinePrincipal13' 9.6" x 11' 5"Autre
- Salle à mangerPrincipal12' 11" x 11' 6.9"Autre
- FoyerPrincipal15' 3" x 10' 8"Autre
Agents de cette inscription
Demandez plus d’infos
Demandez plus d’infos
Emplacement
9291 Chinook Road, Vernon, British Columbia, V1H1K3 Canada
Autour de cette propriété
En savoir plus au sujet du quartier et des commodités autour de cette résidence.
Demander de l’information sur le quartier
En savoir plus au sujet du quartier et des commodités autour de cette résidence
Demander maintenantCalculatrice de versements hypothécaires
- $
- %$
- %
- Capital et intérêts 0
- Impôt foncier 0
- Frais de copropriété 0

