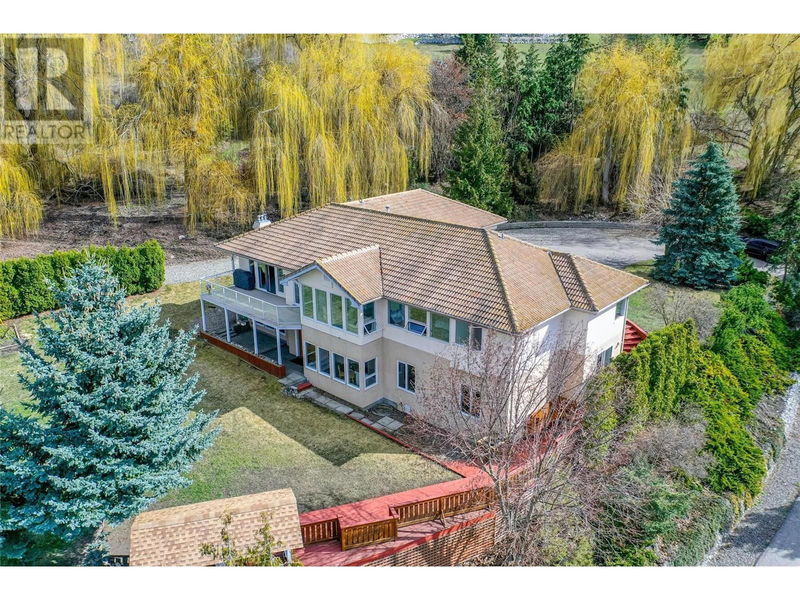Caractéristiques principales
- MLS® #: 10328579
- ID de propriété: SIRC2174527
- Type de propriété: Résidentiel, Maison unifamiliale détachée
- Construit en: 1993
- Chambre(s) à coucher: 6
- Salle(s) de bain: 5+1
- Stationnement(s): 8
- Inscrit par:
- Royal LePage Downtown Realty
Description de la propriété
Your Private Oasis Awaits Discover tranquility and endless possibilities on this stunning 2.23-acre property in the coveted Stepping Stones Estates. This lovely home offers breathtaking valley and lake views from multiple vantage points, creating a peaceful retreat. DUAL LIVING, ENDLESS POSSIBILITIES: This custom-built 6-bedroom, 6-bathroom home features two private residences, ideal for multigenerational living or a lucrative Airbnb opportunity. With two full kitchens, spacious living areas and ample bedrooms there’s room for everyone. OUTDOOR PARADISE: The expansive property boasts a gardener’s dream backyard, perfect for summer barbecues and relaxing afternoons in the yard or on the spacious deck off of the family room. LOCATION, LOCATION, LOCATION: Convenience meets nature. This peaceful retreat is just minutes away from Vernon’s Village Green Mall and a short drive to the Kelowna airport. Golf enthusiasts will love the nearby 18-hole championship golf course, and winter sports lovers can easily access silver Star Mountain Resort. READY TO EXPERIENCE THE LIFESTYLE? Don’t miss this incredible opportunity to own a piece of paradise. Contact your Trusted REALTOR today to schedule a private viewing. (id:39198)
Pièces
- TypeNiveauDimensionsPlancher
- RangementAutre17' 6" x 40' 9.9"Autre
- Salle de bainsAutre9' 11" x 8' 9.9"Autre
- Chambre à coucherAutre14' 9" x 10' 5"Autre
- Salle de bain attenanteAutre3' 6" x 14' 5"Autre
- Chambre à coucherAutre11' 9.6" x 13' 6"Autre
- Salle de bain attenanteAutre6' x 7' 3"Autre
- Chambre à coucher principaleAutre13' 2" x 20' 3.9"Autre
- CuisineAutre19' 9.9" x 14'Autre
- SalonAutre13' 8" x 23' 6.9"Autre
- Salle de lavagePrincipal7' 9.6" x 6' 9.9"Autre
- FoyerPrincipal9' 5" x 7' 9.6"Autre
- Salle de bainsPrincipal10' 11" x 7' 9.9"Autre
- Bureau à domicilePrincipal9' 5" x 7' 9.6"Autre
- Chambre à coucherPrincipal13' 11" x 9' 9"Autre
- Chambre à coucherPrincipal13' 6" x 10' 3.9"Autre
- Salle de bain attenantePrincipal10' 2" x 8' 9.9"Autre
- Chambre à coucher principalePrincipal14' 9" x 15' 5"Autre
- Salle de bainsPrincipal7' 9.6" x 4' 2"Autre
- Salle familialePrincipal14' 5" x 17' 6.9"Autre
- Coin repasPrincipal8' 3" x 11' 8"Autre
- CuisinePrincipal17' 5" x 14' 3"Autre
- Salle à mangerPrincipal14' 9" x 10' 3"Autre
- SalonPrincipal20' 5" x 14' 2"Autre
Agents de cette inscription
Demandez plus d’infos
Demandez plus d’infos
Emplacement
363 Northwind Drive, Vernon, British Columbia, V1H1X1 Canada
Autour de cette propriété
En savoir plus au sujet du quartier et des commodités autour de cette résidence.
Demander de l’information sur le quartier
En savoir plus au sujet du quartier et des commodités autour de cette résidence
Demander maintenantCalculatrice de versements hypothécaires
- $
- %$
- %
- Capital et intérêts 0
- Impôt foncier 0
- Frais de copropriété 0

