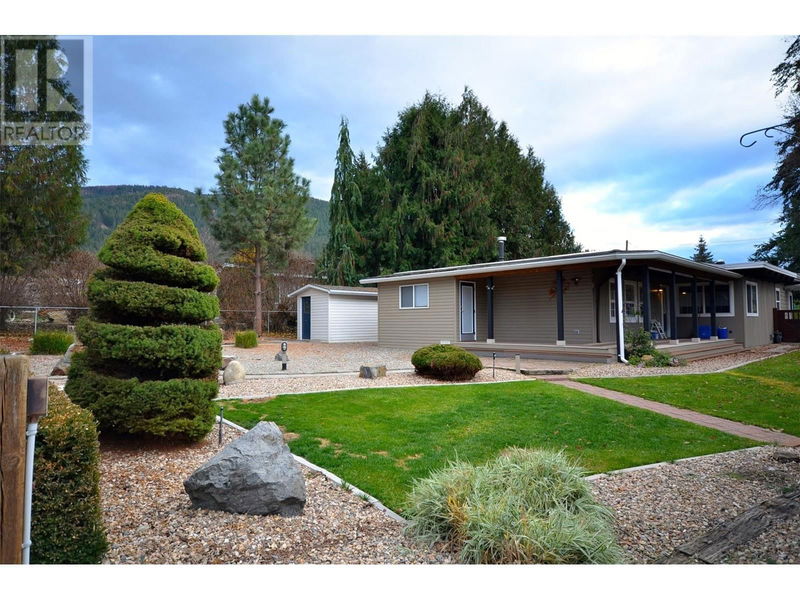Caractéristiques principales
- MLS® #: 10326606
- ID de propriété: SIRC2174463
- Type de propriété: Résidentiel, Maison unifamiliale détachée
- Construit en: 1970
- Chambre(s) à coucher: 4
- Salle(s) de bain: 2
- Stationnement(s): 13
- Inscrit par:
- Coldwell Banker Executives Realty
Description de la propriété
This hidden treasure is waiting for you in the North BX. Close to shopping, amenities, BX Dog Park, Recreation and Silver Star Resort access, yet so private! This true Rancher is beautifully finished with an exposed beam ceiling, gorgeous wood work and beautiful windows. This is a lovely home with 3 bedrooms, 1 bedroom/office and 2 Baths. Enjoy the many features, stained glass pantry door and cabinet inserts 4 Light tubes, LED pot lights, tasteful ceiling fans. You will love the SS appliances and wood cabinets. Wainscoting and sliding barn style doors! Gleaming Hardwood Floors, SS appliances, convenient laundry, soft close cabinet doors and lovely fixtures throughout. The wrap around deck adds to the warm welcoming atmosphere and is perfect for morning coffee. A private entry to the primary bedroom leads to the deck. The bedroom/office also has a private entry. Rustic fencing, trees and an easy care garden with lighting and underground sprinklers create a private and peaceful setting. Enjoy the perennials! The bird houses! A sturdy garden shed stores your garden tools. A double garage/shop has a wood stove and allows for tear round projects. The Perfect Man Cave! The wood shed is beautifully designed and offers a covered parking space & adds to the privacy of the yard & home. RV parking and loads of parking for family or guests cars. Video Link: https://youtu.be/zYo6E_nLMIw Brochure:https://drive.google.com/file/d/1NMpzAS5RKFvN_hP5QXI0b3u3C_Y2I2Y_/view?usp=sharing (id:39198)
Pièces
- TypeNiveauDimensionsPlancher
- Salle de bainsPrincipal6' 5" x 8' 6.9"Autre
- Chambre à coucher principalePrincipal15' 9.9" x 11' 9.9"Autre
- Chambre à coucherPrincipal15' 3" x 8' 8"Autre
- SalonPrincipal12' 9.9" x 23' 5"Autre
- AutrePrincipal8' x 8'Autre
- Chambre à coucherPrincipal7' 6.9" x 14'Autre
- Salle de bainsPrincipal4' 8" x 7' 9.6"Autre
- Salle de lavagePrincipal7' 6.9" x 5' 3"Autre
- Salle à mangerPrincipal12' 9.9" x 14'Autre
- CuisinePrincipal13' 5" x 12' 9.9"Autre
- Garde-mangerPrincipal7' 9.9" x 4' 6.9"Autre
- AutrePrincipal8' x 2' 5"Autre
- FoyerPrincipal19' x 5'Autre
- Chambre à coucherPrincipal9' 8" x 13' 5"Autre
Agents de cette inscription
Demandez plus d’infos
Demandez plus d’infos
Emplacement
575 Bx Road, Vernon, British Columbia, V1B3J3 Canada
Autour de cette propriété
En savoir plus au sujet du quartier et des commodités autour de cette résidence.
Demander de l’information sur le quartier
En savoir plus au sujet du quartier et des commodités autour de cette résidence
Demander maintenantCalculatrice de versements hypothécaires
- $
- %$
- %
- Capital et intérêts 0
- Impôt foncier 0
- Frais de copropriété 0

