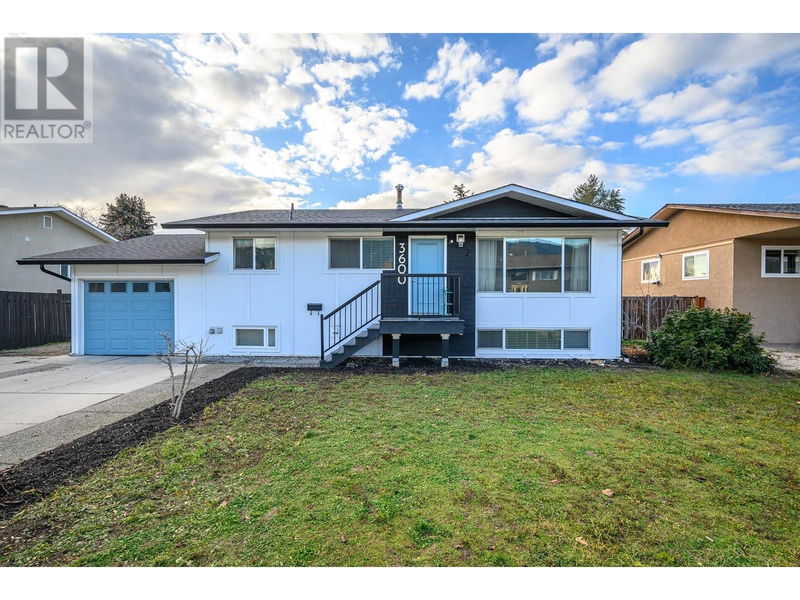Caractéristiques principales
- MLS® #: 10328728
- ID de propriété: SIRC2174405
- Type de propriété: Résidentiel, Maison unifamiliale détachée
- Construit en: 1970
- Chambre(s) à coucher: 4
- Salle(s) de bain: 3
- Stationnement(s): 1
- Inscrit par:
- Coldwell Banker Executives Realty
Description de la propriété
Beautifully renovated EAST HILL home with a LEGAL SUITE.... This wonderful 4 bed 3 bath home was renovated in 2020 with all new windows, new vinyl plank flooring, new appliances up and down, new furnace, AC, new Hardie Board siding and more. NEW ROOF Spring of 2024. Upstairs the large, bright kitchen opens up to the living/ dining area - great for entertaining. Two large bedrooms up with a third downstairs make it an ideal layout for a family. Master suite features an ensuite, large walk-in closet and sliding doors leading to a private back yard patio. Stairs can easily be added to the deck allowing access to the yard. (This was designed to give both suites privacy with the legal downstairs suite.) Large flat backyard has room for a pool or trampoline - great for kids and pets.. Suite features a large bright kitchen area with ample counter and cupboard space, in suite laundry and SEPARATE ENTRANCE. Perfect as a mortgage helper or investment. Centrally located in East Hill, this home is walking distance to Silver Star Elementary, VSS, parks and public transit. (id:39198)
Pièces
- TypeNiveauDimensionsPlancher
- ServiceSous-sol5' 2" x 6' 9"Autre
- Salle de bainsSous-sol8' 3.9" x 12' 9"Autre
- Chambre à coucherSous-sol15' 5" x 8' 3"Autre
- Chambre à coucherSous-sol8' 3.9" x 12' 9"Autre
- SalonSous-sol12' 9" x 25' 2"Autre
- CuisineSous-sol5' 9" x 16' 5"Autre
- Salle de bainsPrincipal8' 2" x 7' 9.6"Autre
- Chambre à coucherPrincipal11' 8" x 8' 3"Autre
- Salle de bain attenantePrincipal9' 2" x 7' 8"Autre
- Chambre à coucher principalePrincipal11' 6" x 11' 8"Autre
- SalonPrincipal15' 3.9" x 17' 6.9"Autre
- CuisinePrincipal9' 3" x 17' 6.9"Autre
Agents de cette inscription
Demandez plus d’infos
Demandez plus d’infos
Emplacement
3600 13 Street, Vernon, British Columbia, V1T3T4 Canada
Autour de cette propriété
En savoir plus au sujet du quartier et des commodités autour de cette résidence.
Demander de l’information sur le quartier
En savoir plus au sujet du quartier et des commodités autour de cette résidence
Demander maintenantCalculatrice de versements hypothécaires
- $
- %$
- %
- Capital et intérêts 0
- Impôt foncier 0
- Frais de copropriété 0

