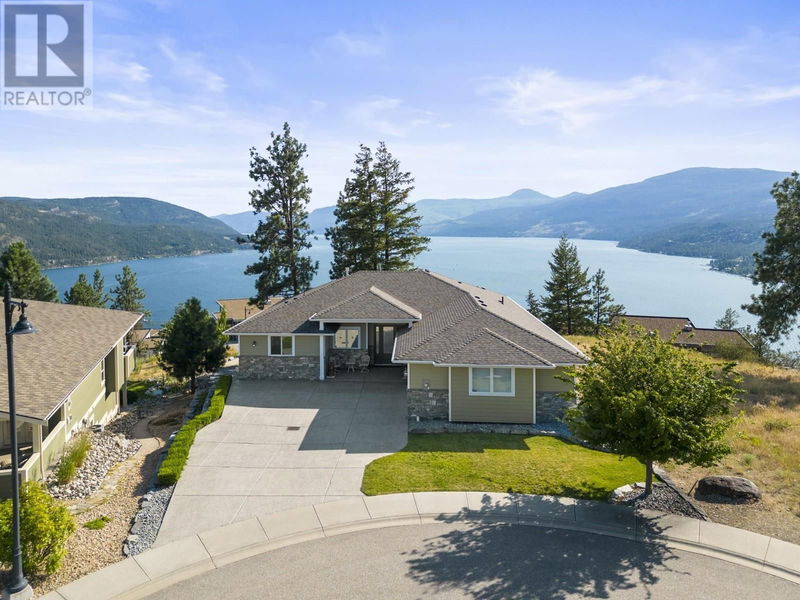Caractéristiques principales
- MLS® #: 10328894
- ID de propriété: SIRC2174343
- Type de propriété: Résidentiel, Maison unifamiliale détachée
- Construit en: 2014
- Chambre(s) à coucher: 4
- Salle(s) de bain: 4
- Stationnement(s): 2
- Inscrit par:
- RE/MAX Vernon
Description de la propriété
With an unbeatable location in Adventure Bay, this quality built, rancher with walkout daylight basement has endless views of Okanagan Lake. Perfectly positioned at the end of a cul-de-sac, this 4000+ square foot home takes advantage of 180 degree mountain and lake views. Bright, open plan with large rooms throughout, this well built home comes equipped with high quality features and high tech smart operation. Gorgeous kitchen and living areas open up onto a spectacular deck. Perfect for entertaining or guests, it has bedrooms on opposite sides of both levels. Main floor primary bedroom comes with awesome views, fireplace, deluxe ensuite bathroom with separate walk-in closets, his/her vanities and walk-in tiled shower. Lower level opens up into huge family/recreation area and walks out onto fantastic private patio, beautiful natural rock features and again, the views. Lower level also has it's own primary bedroom and ensuite, along with additional bedroom, hobby room, reading nook, storage areas and wine room. Comes with exclusive access to amenities such as tennis court, hiking trails, beach access and dock. This lot was chosen out of many by one of the original homeowners of the development. Must be seen. (id:39198)
Pièces
- TypeNiveauDimensionsPlancher
- AutreSous-sol8' x 12'Autre
- Salle de bainsSous-sol5' x 7'Autre
- Salle de bain attenanteSous-sol6' x 13'Autre
- ServiceSous-sol11' x 11'Autre
- RangementSous-sol11' x 11'Autre
- AutreSous-sol14' x 11'Autre
- Chambre à coucherSous-sol11' x 15'Autre
- Chambre à coucher principaleSous-sol12' x 17'Autre
- Salle familialeSous-sol20' x 27'Autre
- Salle de bainsPrincipal8' x 6'Autre
- Salle de lavagePrincipal11' x 12'Autre
- BoudoirPrincipal12' x 13'Autre
- Chambre à coucherPrincipal11' x 12'Autre
- Salle de bain attenantePrincipal13' x 15'Autre
- Chambre à coucher principalePrincipal12' x 19'Autre
- Coin repasPrincipal10' x 10'Autre
- CuisinePrincipal15' x 11'Autre
- Salle à mangerPrincipal15' x 11'Autre
- SalonPrincipal16' x 17'Autre
Agents de cette inscription
Demandez plus d’infos
Demandez plus d’infos
Emplacement
8980 Bayswater Place, Vernon, British Columbia, V1H2K9 Canada
Autour de cette propriété
En savoir plus au sujet du quartier et des commodités autour de cette résidence.
Demander de l’information sur le quartier
En savoir plus au sujet du quartier et des commodités autour de cette résidence
Demander maintenantCalculatrice de versements hypothécaires
- $
- %$
- %
- Capital et intérêts 0
- Impôt foncier 0
- Frais de copropriété 0

