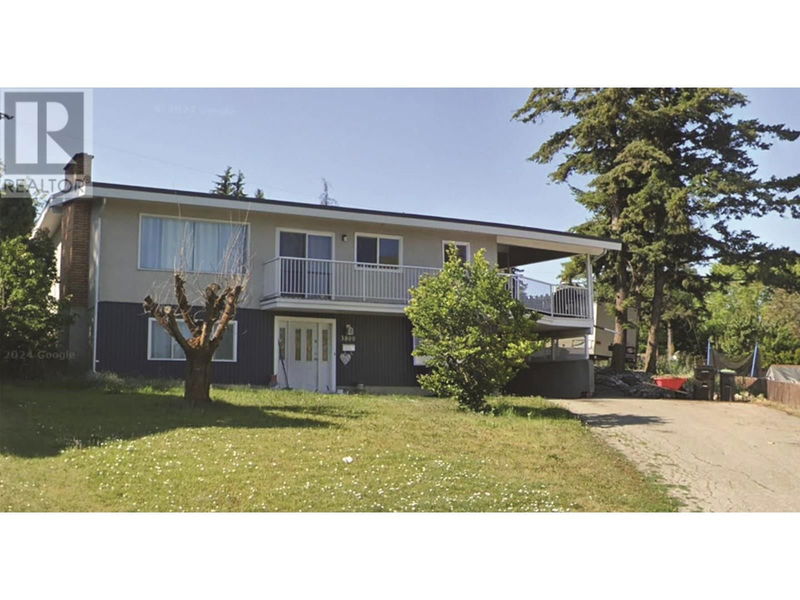Caractéristiques principales
- MLS® #: 10327907
- ID de propriété: SIRC2160906
- Type de propriété: Résidentiel, Maison unifamiliale détachée
- Construit en: 1973
- Chambre(s) à coucher: 4
- Salle(s) de bain: 2
- Stationnement(s): 4
- Inscrit par:
- Canada Flex Realty Group
Description de la propriété
Beautiful home situated on a quiet cul-de-sac in a family-oriented Alexis Park neighborhood. You'll love this family-friendly 2-storey layout, with 3 bedrooms on the main/upper level, a full bathroom, open living room/dining/kitchen plan with breakfast bar in the nicely-updated kitchen with stainless appliances including a gas stove. The Living/Dining rooms take advantage of a panoramic view out the large windows overlooking the city & valley views to the North. There are 2 large bedrooms and a Den in basement (could be 3 with a larger window/well installed), plus plenty of basement storage. Bring the Okanagan toys, there’s a large carport with storage locker and double-size RV parking spot off the alley access, plus a huge driveway. The large covered deck is perfect for entertaining and enjoying those summer nights, including plenty of opportunities space to take in the views as well as a hot tub to soak away your cares. The large backyard has plenty of room for kids and pets, fully fenced and providing access off the alley in behind and off the covered deck. Central A/C too! There's even plenty of park-land behind too, providing privacy and wildlife-watching opportunities. Close walk to all amenities, parks including Alexis Park Elementary School, the NEW Becker bike park, Vernon Rec Centre and more! You can even take a hike up Turtle Mountain or access the Grey Canal Trail just minutes away! Don't miss out on your chance to own this fabulous home! Book your showing today! (id:39198)
Pièces
- TypeNiveauDimensionsPlancher
- Chambre à coucher2ième étage9' 8" x 13' 3"Autre
- Chambre à coucher2ième étage9' 8" x 10' 2"Autre
- Chambre à coucher principale2ième étage13' 3.9" x 11' 3.9"Autre
- Salle à manger2ième étage10' 9" x 11' 3.9"Autre
- Salon2ième étage14' 3" x 15' 3"Autre
- Cuisine2ième étage10' 11" x 14' 3"Autre
- FoyerAutre10' 5" x 12' 5"Autre
- Salle de lavageAutre12' 5" x 22' 8"Autre
- RangementAutre10' 8" x 11' 3.9"Autre
- RangementAutre12' 5" x 10' 11"Autre
- Salle de bainsAutre6' 8" x 7' 11"Autre
- Chambre à coucherAutre13' 9.9" x 15' 5"Autre
- Salle de bainsPrincipal6' 6" x 8' 9.6"Autre
Agents de cette inscription
Demandez plus d’infos
Demandez plus d’infos
Emplacement
3800 35a Street, Vernon, British Columbia, V1T6C5 Canada
Autour de cette propriété
En savoir plus au sujet du quartier et des commodités autour de cette résidence.
Demander de l’information sur le quartier
En savoir plus au sujet du quartier et des commodités autour de cette résidence
Demander maintenantCalculatrice de versements hypothécaires
- $
- %$
- %
- Capital et intérêts 0
- Impôt foncier 0
- Frais de copropriété 0

