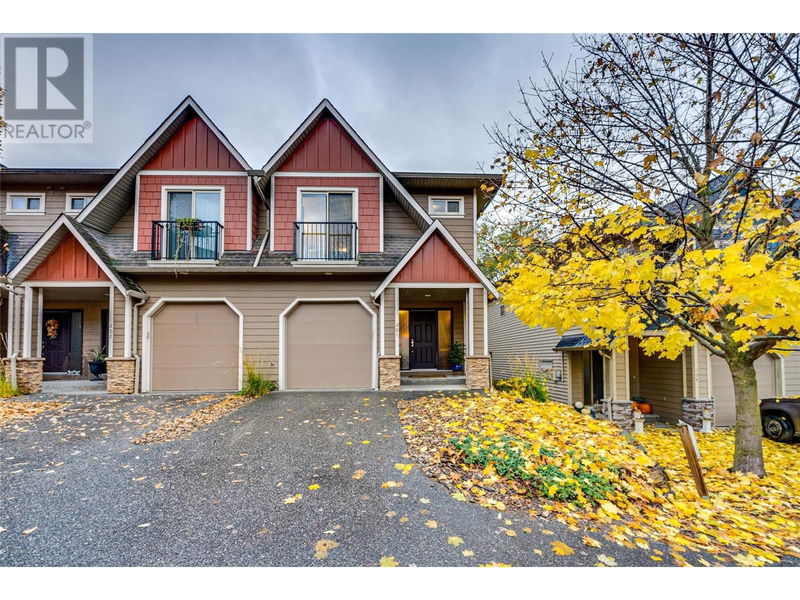Caractéristiques principales
- MLS® #: 10327758
- ID de propriété: SIRC2159243
- Type de propriété: Résidentiel, Condo
- Construit en: 2007
- Chambre(s) à coucher: 3
- Salle(s) de bain: 3+1
- Stationnement(s): 2
- Inscrit par:
- RE/MAX Vernon
Description de la propriété
Well-maintained 3-bed, 3.5-bath end unit townhouse in The Rock. The main floor features a spacious foyer leading to open concept living, dining & kitchen area with 9 ft ceilings & gorgeous engineered hardwood throughout. Large windows let in lots of natural light, & a well designed kitchen featuring ample storage, stainless steel appliances, & sliding doors leading to a deck—perfect for BBQs or enjoying evening sunsets. A convenient 1/2 bath & garage access are also on this level. Upstairs, the large primary bedroom with vaulted ceilings has room for a king bed and features a Romeo & Juliet balcony to bring in fresh air, large walk-in closet, and 4-pce ensuite. 2 more good sized bedrooms, main bathroom, laundry & spacious hallway ideal for extra storage or a cozy reading nook finish off this floor. Finished basement with full bath & access to a covered patio provides tons of possibilities… home gym, family room, office, or even an extra bedroom. Hot water tank (2024), Electrolux washer & dryer (2023), & furnace (Dec 2021) Visitor parking nearby. The Rock is right next to a dog park, playground, large green space, transit, orchards, & just minutes from town & Okanagan Lake. No rental restrictions. 2 cats or 2 dogs (Dogs not to exceed 16” at shoulder or 20 kg) Strata fees $288.34. Quick possession possible. (id:39198)
Pièces
- TypeNiveauDimensionsPlancher
- Salle de bain attenante2ième étage8' 6.9" x 7' 11"Autre
- Autre2ième étage6' 11" x 7' 9.9"Autre
- Chambre à coucher principale2ième étage14' x 11'Autre
- Salle de lavage2ième étage3' 5" x 5' 9"Autre
- Chambre à coucher2ième étage9' 2" x 13' 3.9"Autre
- Chambre à coucher2ième étage9' 9" x 10' 5"Autre
- Salle de bains2ième étage4' 11" x 6' 11"Autre
- Salle de loisirsSous-sol18' 8" x 17' 6"Autre
- Salle de bainsSous-sol9' 9.6" x 5' 6.9"Autre
- Salle de bainsPrincipal5' 11" x 5' 11"Autre
- AutrePrincipal11' x 19' 9"Autre
- SalonPrincipal15' 11" x 8' 9.6"Autre
- Salle à mangerPrincipal9' 6" x 10' 11"Autre
- CuisinePrincipal11' 3.9" x 11' 9.6"Autre
- FoyerPrincipal7' 6.9" x 6' 6.9"Autre
Agents de cette inscription
Demandez plus d’infos
Demandez plus d’infos
Emplacement
4900 Heritage Drive Unit# 201, Vernon, British Columbia, V1T9X1 Canada
Autour de cette propriété
En savoir plus au sujet du quartier et des commodités autour de cette résidence.
Demander de l’information sur le quartier
En savoir plus au sujet du quartier et des commodités autour de cette résidence
Demander maintenantCalculatrice de versements hypothécaires
- $
- %$
- %
- Capital et intérêts 0
- Impôt foncier 0
- Frais de copropriété 0

