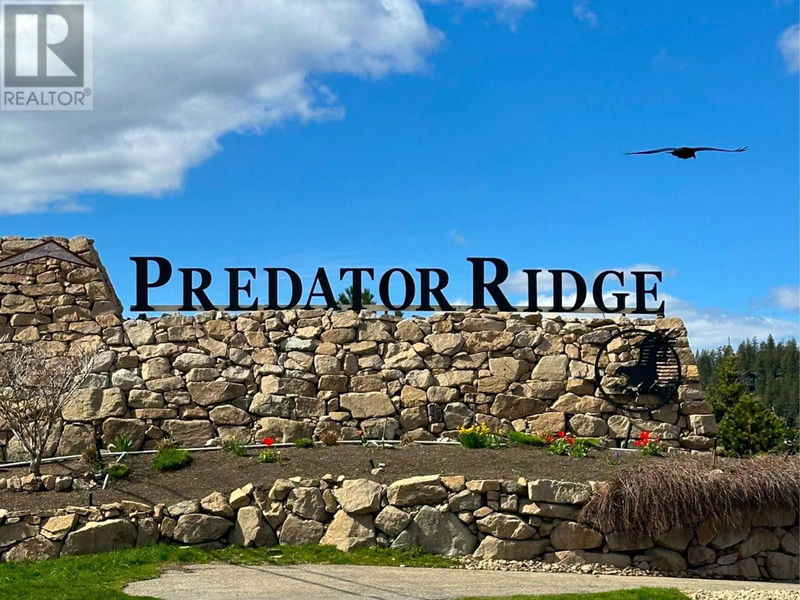Caractéristiques principales
- MLS® #: 10327280
- ID de propriété: SIRC2154626
- Type de propriété: Résidentiel, Condo
- Construit en: 2005
- Chambre(s) à coucher: 2
- Salle(s) de bain: 2
- Inscrit par:
- RE/MAX Vernon
Description de la propriété
Discover elevated living in this privately owned 4th-floor corner unit at The Lodge, Predator Ridge Resort. With approx. 1,000 sq ft of bright, quiet space, this rare unit offers unobstructed, sweeping views over the Predator golf course and is one of only five 2-bedroom privatized, 4th-floor units. Inside, you’ll find two spacious bedrooms, including a primary suite with an ensuite featuring a jetted soaker tub perfect for watching sunsets, and a second full bathroom. The open-concept living area includes a full kitchen and a cozy gas fireplace, creating a comfortable space for both daily living and hosting guests. Step out onto your private deck to enjoy unparalleled views and complete privacy, with no adjacent neighbors—ideal for quiet evenings or entertaining. This superior unit is perfect for full-time residents or participation in the rental program, allowing you to make it your own sanctuary while still enjoying the flexibility to visit Predator Ridge throughout the year. The resort lifestyle awaits, with an all-inclusive strata fee that includes almost everything, covering access to exclusive amenities: two pools, a modern fitness center, miles of hiking and biking trails, yoga platforms, tennis courts, playgrounds, and more. Enjoy an active, welcoming community with ongoing events, two world-class championship golf courses, dining, and so much more. Experience all that Predator Ridge has to offer in this spectacular corner unit! Reach out for more information. (id:39198)
Pièces
- TypeNiveauDimensionsPlancher
- CuisinePrincipal11' x 12'Autre
- Salle de bainsPrincipal8' 3.9" x 5' 2"Autre
- Salle de bain attenantePrincipal16' 5" x 9' 9.6"Autre
- Chambre à coucherPrincipal11' 9" x 14' 8"Autre
- Chambre à coucher principalePrincipal20' x 12' 3.9"Autre
- Salle à mangerPrincipal6' 11" x 12'Autre
- SalonPrincipal9' 11" x 12'Autre
Agents de cette inscription
Demandez plus d’infos
Demandez plus d’infos
Emplacement
105 Village Centre Court Unit# 426, Vernon, British Columbia, V1H1Y8 Canada
Autour de cette propriété
En savoir plus au sujet du quartier et des commodités autour de cette résidence.
Demander de l’information sur le quartier
En savoir plus au sujet du quartier et des commodités autour de cette résidence
Demander maintenantCalculatrice de versements hypothécaires
- $
- %$
- %
- Capital et intérêts 0
- Impôt foncier 0
- Frais de copropriété 0

