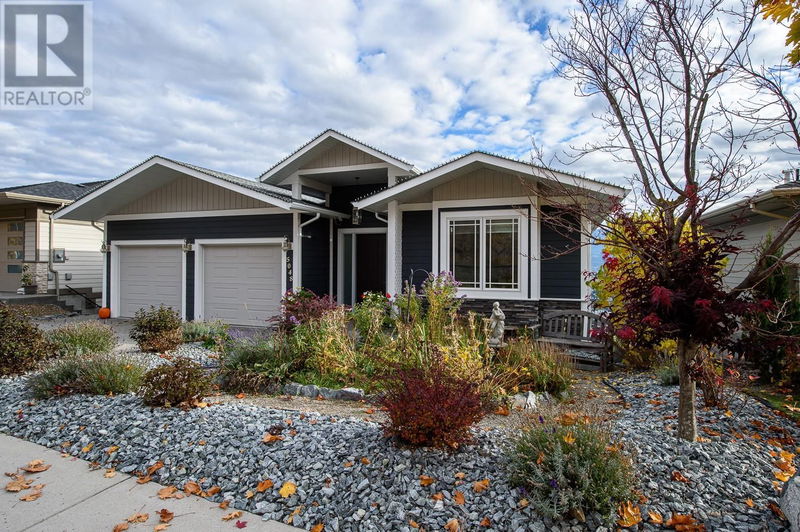Caractéristiques principales
- MLS® #: 10326387
- ID de propriété: SIRC2149449
- Type de propriété: Résidentiel, Maison unifamiliale détachée
- Construit en: 2018
- Chambre(s) à coucher: 6
- Salle(s) de bain: 4
- Stationnement(s): 5
- Inscrit par:
- Royal LePage Kelowna
Description de la propriété
Overlooking beautiful Vernon, BC. Turtle Mountain is a newer, upscale community 5 minutes from downtown, the hospital and city offices. This lovely 4000 sq. ft. home has one of the best views on the mountain with a clear high panorama of hills, city and Okanagan Lake. 6 bedrooms, 4 bathrooms, chef’s kitchen with black stainless appliances and quartz countertops in upstairs kitchen and bathrooms. Relax in the soaker tub and on the heated floors in the primary ensuite with a large walk-in closet. The second bedroom upstairs has been used as an office but was built for wheelchair access with an over-sized door into main bath. Also, upstairs has a large deck with engineered rail-less glass and gas fitting for barbq. Soaring 10 ft. ceilings throughout. There is a gas fireplace with hidden TV hook up in Living room.The outsized 2 door garage is 25 X 22 Ft. Downstairs are 2 bedrooms and a family room plus an excellent revenue generating, legal daylight-entry 2-bedroom suite with island in the kitchen. Suite has own entry and laundry. The 2 downstairs bedrooms have been used as an Airbnb; also the entire basement can be rented as a 4 bed, 2 bath suite which provides multiple options for revenue streaming. Soak in the Beachcomber hot tub as you gaze upon the city lights at night. Lovely landscaping in front with a flower garden full of perennials and a raised garden bed in back. This home is gorgeous and has everything you could hope for located in “the Hawaii of Canada”! (id:39198)
Pièces
- TypeNiveauDimensionsPlancher
- BoudoirSous-sol11' 8" x 23' 11"Autre
- Chambre à coucherAutre12' x 15'Autre
- AutreAutre12' 3" x 16' 3.9"Autre
- Salle de bainsAutre6' 9" x 13' 8"Autre
- Chambre à coucherAutre13' 8" x 12' 9.9"Autre
- Salle de lavageAutre9' 9.6" x 9' 6.9"Autre
- Salle de bainsAutre4' 11" x 11' 8"Autre
- Chambre à coucherAutre11' 9" x 12' 5"Autre
- Chambre à coucherAutre11' 8" x 11' 9"Autre
- SalonAutre11' 6.9" x 14' 9"Autre
- CuisineAutre9' 6.9" x 13' 6.9"Autre
- Salle de lavagePrincipal5' 9.6" x 13' 9"Autre
- Salle à mangerPrincipal8' 9.6" x 18'Autre
- Chambre à coucherPrincipal14' 9.6" x 14' 3.9"Autre
- Salle de bainsPrincipal9' 3.9" x 11' 9"Autre
- Salle de bain attenantePrincipal7' 6" x 14' 9.6"Autre
- Chambre à coucher principalePrincipal14' 9.6" x 15' 11"Autre
- SalonPrincipal14' 6.9" x 19' 3.9"Autre
- CuisinePrincipal11' 9.6" x 19' 9.6"Autre
Agents de cette inscription
Demandez plus d’infos
Demandez plus d’infos
Emplacement
5048 Turtle Pond Place, Vernon, British Columbia, V1T9Y5 Canada
Autour de cette propriété
En savoir plus au sujet du quartier et des commodités autour de cette résidence.
Demander de l’information sur le quartier
En savoir plus au sujet du quartier et des commodités autour de cette résidence
Demander maintenantCalculatrice de versements hypothécaires
- $
- %$
- %
- Capital et intérêts 0
- Impôt foncier 0
- Frais de copropriété 0

