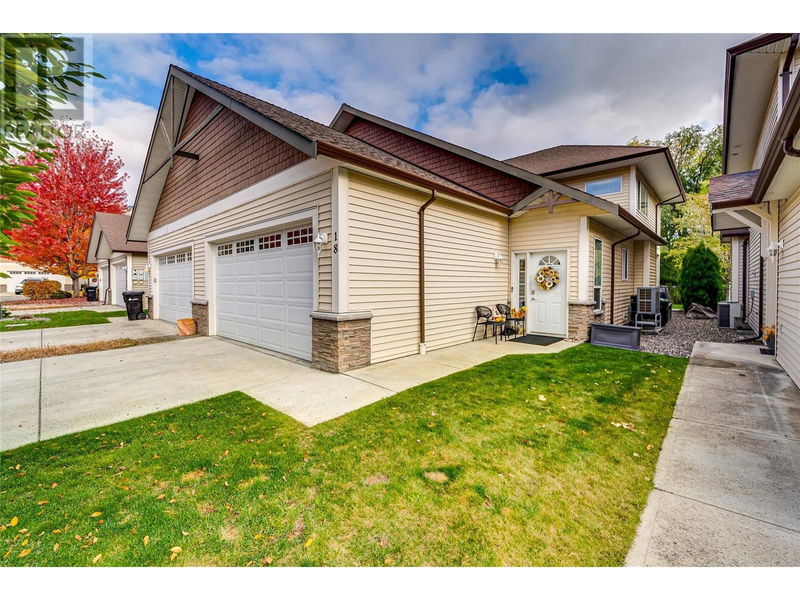Caractéristiques principales
- MLS® #: 10326634
- ID de propriété: SIRC2145563
- Type de propriété: Résidentiel, Condo
- Construit en: 2007
- Chambre(s) à coucher: 3
- Salle(s) de bain: 2+1
- Stationnement(s): 4
- Inscrit par:
- 3 Percent Realty Inc.
Description de la propriété
You will love your welcoming family friendly home in Summerwind Estates. This meticulous 3 bedroom, 3 bathroom former show-home is move in ready! It features an open concept floor plan with hardwood floors, crown mouldings, and 9 foot ceilings on the main floor. The primary bedroom is also located on the main floor and features a walk through closet, and 4 piece ensuite bathroom. Large windows throughout the home bring in lots of natural light, and there's access from the living room sliding doors to an extended patio with a private fenced backyard. Upstairs you have 2 additional bedrooms, another full bathroom, and a large open den / lounge area. Additional features include a large main floor laundry, mechanical, storage room, a very efficient electric furnace/heat pump (replaced in 2024) and a 2 piece powder room. Your community also includes a playground for the kids to enjoy. The home is located close to The Rise golf course, the new Edge Restaurant at The Rise, and Kin Beach park with Okanagan Lake access are only a short walk away! This is a must see home, book your private showing today! (id:39198)
Pièces
- TypeNiveauDimensionsPlancher
- Boudoir2ième étage15' 9.9" x 9' 11"Autre
- Salle de bains2ième étage9' 11" x 5'Autre
- Chambre à coucher2ième étage12' x 11' 8"Autre
- Chambre à coucher2ième étage12' 3.9" x 11' 9"Autre
- AutrePrincipal19' x 18' 3.9"Autre
- RangementPrincipal5' 5" x 7' 6"Autre
- FoyerPrincipal15' 9" x 5' 3.9"Autre
- Salle de lavagePrincipal8' 9" x 16' 11"Autre
- Salle de bainsPrincipal9' x 2' 8"Autre
- Salle de bain attenantePrincipal7' 6" x 5' 5"Autre
- Salle à mangerPrincipal13' 11" x 8' 3"Autre
- Chambre à coucher principalePrincipal14' x 11' 11"Autre
- SalonPrincipal12' 6.9" x 11' 3.9"Autre
- CuisinePrincipal9' 11" x 15' 9"Autre
Agents de cette inscription
Demandez plus d’infos
Demandez plus d’infos
Emplacement
100 Palmer Road Unit# 18, Vernon, British Columbia, V1H2H8 Canada
Autour de cette propriété
En savoir plus au sujet du quartier et des commodités autour de cette résidence.
Demander de l’information sur le quartier
En savoir plus au sujet du quartier et des commodités autour de cette résidence
Demander maintenantCalculatrice de versements hypothécaires
- $
- %$
- %
- Capital et intérêts 0
- Impôt foncier 0
- Frais de copropriété 0

