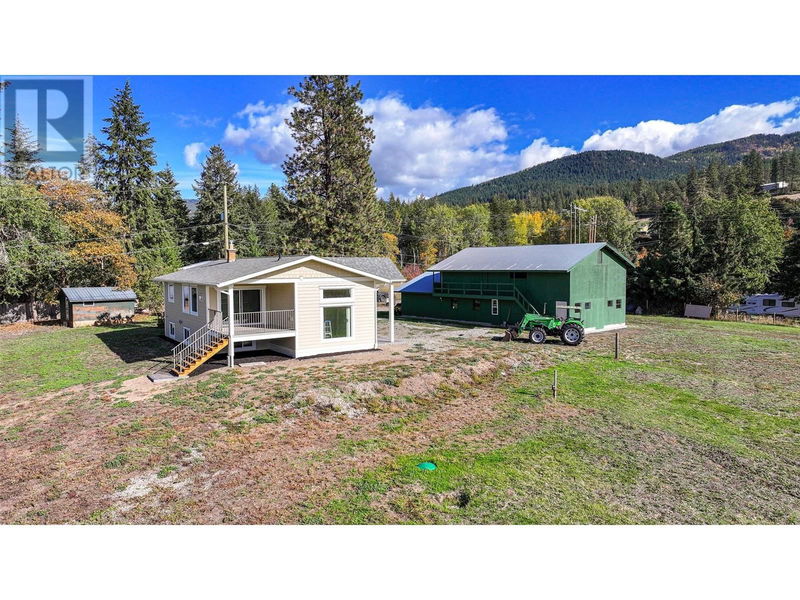Caractéristiques principales
- MLS® #: 10326302
- ID de propriété: SIRC2134578
- Type de propriété: Résidentiel, Maison unifamiliale détachée
- Construit en: 1969
- Chambre(s) à coucher: 4
- Salle(s) de bain: 2
- Stationnement(s): 1
- Inscrit par:
- Royal LePage Downtown Realty
Description de la propriété
Great views from this 7.35 acre property in the North BX. Recently renovated this 4 bed/2 bath home has many updated features. Main floor offers new custom kitchen with large Island, timber frame accents, new gas range and ample cabinets for all your storage needs. Open living room features natural gas stove leading to a 12 'x12' covered deck where you can sit and enjoy those fantastic valley views. You will find 2 more bedrooms on this level along with full bathroom. The home features easy maintenance vinyl plank flooring throughout, and a large main entry with vaulted ceiling. Downstairs you will find the primary bedroom with a walk-through closet leading to a gorgeous 4 piece ensuite bath with soaker tub and tiled shower. There is another bedroom on this level along with a kitchen/laundry area which allows the basement to be easily converted to a suite if desired. Heat is provided by another freestanding natural gas stove in the family room. Outside is a 26'x59' garage/shop with a loft and 2 very functionable storage sheds. There is approximately 6 acres of excellent cultivated land with 1.01 hectares of Greater Vernon Water (GVW) irrigation allocation. Located close to Vernon in a rural area this property would be conducive to someone wishing to have privacy, and self sufficiency to grow their own produce, orchard or raise some livestock. (id:39198)
Pièces
- TypeNiveauDimensionsPlancher
- Chambre à coucherSous-sol10' 6" x 10' 9"Autre
- Salle familialeSous-sol8' 3" x 11' 9.6"Autre
- Salle de lavageSous-sol8' 6" x 11' 9.6"Autre
- Salle de bain attenanteSous-sol8' 3" x 15' 9.6"Autre
- Chambre à coucher principaleSous-sol10' 6" x 12' 5"Autre
- FoyerPrincipal8' 6.9" x 14' 9.9"Autre
- Chambre à coucherPrincipal9' 3" x 12' 5"Autre
- Chambre à coucher principalePrincipal11' 5" x 12' 8"Autre
- Salle de bainsPrincipal4' 9.9" x 7' 5"Autre
- SalonPrincipal15' 8" x 18' 9.6"Autre
- CuisinePrincipal11' x 16' 9.9"Autre
Agents de cette inscription
Demandez plus d’infos
Demandez plus d’infos
Emplacement
5454 Maddock Road, Vernon, British Columbia, V1B3J7 Canada
Autour de cette propriété
En savoir plus au sujet du quartier et des commodités autour de cette résidence.
Demander de l’information sur le quartier
En savoir plus au sujet du quartier et des commodités autour de cette résidence
Demander maintenantCalculatrice de versements hypothécaires
- $
- %$
- %
- Capital et intérêts 0
- Impôt foncier 0
- Frais de copropriété 0

