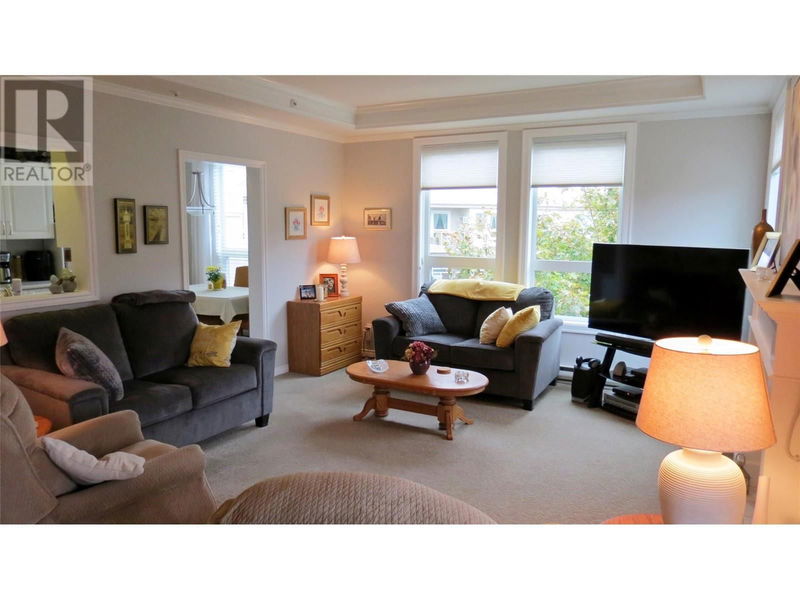Caractéristiques principales
- MLS® #: 10325225
- ID de propriété: SIRC2118073
- Type de propriété: Résidentiel, Condo
- Construit en: 1994
- Chambre(s) à coucher: 2
- Salle(s) de bain: 2
- Stationnement(s): 1
- Inscrit par:
- Value Plus 3% Real Estate Inc.
Description de la propriété
Welcome to this beautifully appointed 1172 sq ft 2 bed,2 bath home in the very desirable adult oriented (55+)Regency Court. This immaculate & well maintained condo boasts elegant crown moulding in the living room, 9 ft ceilings throughout, an updated kitchen, sparkling white Samsung appliances & a functional floor plan with bedrooms on opposing sides of the condo. This unit is on the 4th floor with a corner location, a private balcony & the floor to ceiling windows bathe the unit in natural lighting. The living room is inviting with a NG fireplace for those cozy evenings. The primary bedroom offers his & hers walk through closets to a 4 piece en-suite. Regency Court has fabulous amenities that include a large common room for coffee time, family get-together and/or large gatherings to entertain. Full kitchen, tables and chairs, bbq and more to utilize. The pool table room and exercise room are available as well to keep you entertained, there is a community library on the 2nd floor, secured underground parking and storage locker. Regency Court is located next to downtown so is within walking distance to Freshco, Shopper’s Drug Mart, Nature’s Fare, parks, transit, and services. Nothing needs to be done, just move in & make this one yours! (id:39198)
Pièces
- TypeNiveauDimensionsPlancher
- Chambre à coucherPrincipal11' 6.9" x 12'Autre
- Salle de bainsPrincipal5' 2" x 8' 3"Autre
- FoyerPrincipal5' x 9' 6.9"Autre
- Salle à mangerPrincipal7' 8" x 8' 9"Autre
- Salle de bain attenantePrincipal6' 9.6" x 8' 5"Autre
- Chambre à coucher principalePrincipal11' 3" x 20' 9.6"Autre
- SalonPrincipal17' 6" x 21' 9"Autre
- CuisinePrincipal8' 9" x 10' 6.9"Autre
Agents de cette inscription
Demandez plus d’infos
Demandez plus d’infos
Emplacement
3300 Centennial Drive Unit# 414, Vernon, British Columbia, V1T9M5 Canada
Autour de cette propriété
En savoir plus au sujet du quartier et des commodités autour de cette résidence.
Demander de l’information sur le quartier
En savoir plus au sujet du quartier et des commodités autour de cette résidence
Demander maintenantCalculatrice de versements hypothécaires
- $
- %$
- %
- Capital et intérêts 0
- Impôt foncier 0
- Frais de copropriété 0

