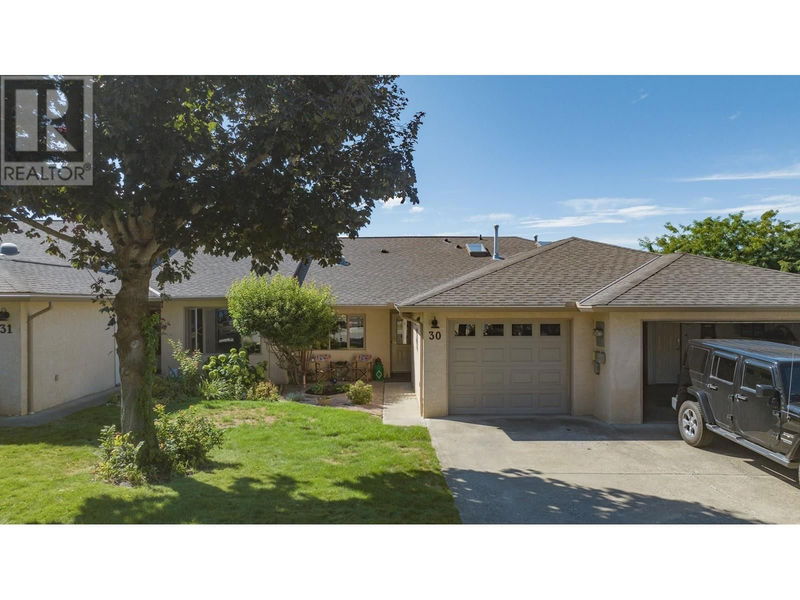Caractéristiques principales
- MLS® #: 10325602
- ID de propriété: SIRC2118000
- Type de propriété: Résidentiel, Condo
- Construit en: 1991
- Chambre(s) à coucher: 3
- Salle(s) de bain: 2+1
- Stationnement(s): 2
- Inscrit par:
- RE/MAX Vernon
Description de la propriété
Enjoy the stunning view over the swimming pool and the valley beyond from your own covered deck. This 3-bedroom, 3-bathroom townhome is perfectly situated in the desirable Inglewood 55+ community. The entry level main floor features a renovated kitchen with lovely cabinetry including a pantry, gas stove and solar tube for natural light. Vaulted ceiling in the living room, large primary bedroom with a nice ensuite bathroom, bedroom/office, main bathroom and laundry complete this main floor and enable one level living if desired. Basement has a good size rec room, bedroom, bathroom and a family room that leads to the covered patio with a lovely stream just feet away, creating a relaxing ambience. Inglewood amenities include a clubhouse, outdoor heated swimming pool and RV parking. Pet restriction: one small cat and/or one small dog not to exceed 12"" at the shoulder. No short-term rentals allowed; long term renters must be 55+. (id:39198)
Pièces
- TypeNiveauDimensionsPlancher
- AutreSous-sol9' 6.9" x 11' 5"Autre
- Chambre à coucherSous-sol13' 5" x 19' 2"Autre
- Salle de bainsSous-sol4' 11" x 9' 9.6"Autre
- ServiceSous-sol6' 6.9" x 16' 8"Autre
- Salle de loisirsSous-sol20' x 24' 6"Autre
- Salle familialeSous-sol11' 6" x 19' 2"Autre
- CuisinePrincipal10' x 19' 8"Autre
- AutrePrincipal12' x 18' 11"Autre
- AutrePrincipal9' 6.9" x 11' 5"Autre
- SalonPrincipal13' 5" x 14' 3.9"Autre
- Salle à mangerPrincipal13' 5" x 10' 6"Autre
- Salle de bainsPrincipal7' 9.9" x 10' 3"Autre
- Chambre à coucherPrincipal10' 3" x 10' 9.9"Autre
- Salle de bain attenantePrincipal5' x 11' 2"Autre
- Chambre à coucher principalePrincipal11' 6.9" x 14' 9.6"Autre
Agents de cette inscription
Demandez plus d’infos
Demandez plus d’infos
Emplacement
1001 30 Avenue Unit# 30, Vernon, British Columbia, V1T9H8 Canada
Autour de cette propriété
En savoir plus au sujet du quartier et des commodités autour de cette résidence.
Demander de l’information sur le quartier
En savoir plus au sujet du quartier et des commodités autour de cette résidence
Demander maintenantCalculatrice de versements hypothécaires
- $
- %$
- %
- Capital et intérêts 0
- Impôt foncier 0
- Frais de copropriété 0

