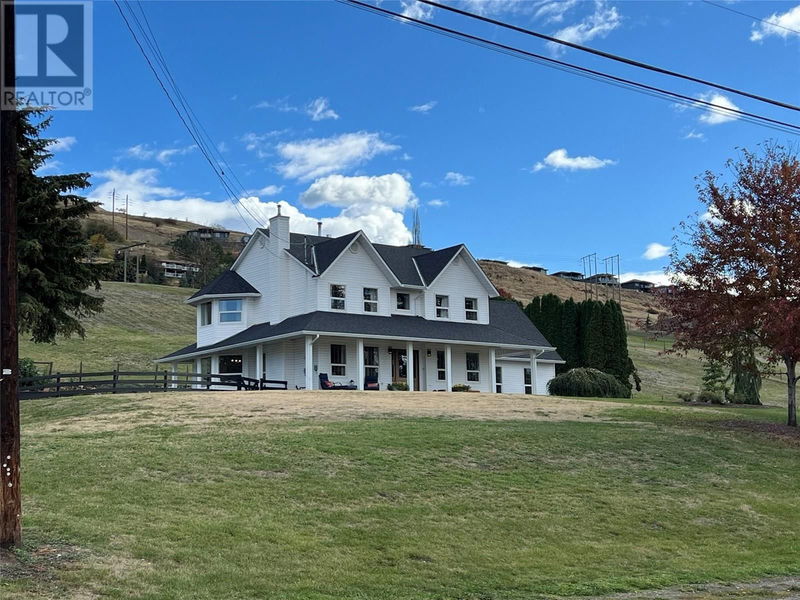Caractéristiques principales
- MLS® #: 10325480
- ID de propriété: SIRC2117989
- Type de propriété: Résidentiel, Maison unifamiliale détachée
- Construit en: 1991
- Chambre(s) à coucher: 3
- Salle(s) de bain: 2+1
- Stationnement(s): 2
- Inscrit par:
- Royal LePage Downtown Realty
Description de la propriété
Welcome to your dream property! This expansive home offers the perfect blend of modern updates and spacious living, all set on a beautifully landscaped 5-acre lot. Conveniently located near shopping, North BX School, Silver Star Ski Resort, and the scenic Grey Canal walking trail, this home provides both tranquility and accessibility. This home features a new roof installed in Oct 2022. Enjoy the benefits of all-new plumbing and some wiring. Unwind in the brand new hot tub or enjoy the welcoming front covered porch that invites you to relax and to take in the stunning views of Swan Lake and the surrounding mountains. An attached double car garage provides ample parking and extra storage. Large Workshop is perfect for hobbyists or entrepreneurs, this spacious shop includes a robust 200 amp service, a convenient car hoist, and a large shop door for easy access. Previously set up as a suite, the wood shop can be easily converted back into a livable space, offering endless possibilities for rental income or guest accommodations. The yard is fully fenced. Benefit from underground irrigation connected to farm irrigation, making it easy to water your livestock or fields. This property truly offers everything you need for a comfortable lifestyle. Whether you're seeking a peaceful retreat, a productive workspace, or a home close to outdoor adventures, this updated gem is a must-see. Don't miss your chance to make it yours! (id:39198)
Pièces
- TypeNiveauDimensionsPlancher
- Autre2ième étage19' 8" x 11' 9.6"Autre
- Chambre à coucher principale2ième étage17' 2" x 11' 9.9"Autre
- Chambre à coucher2ième étage11' 9.9" x 10' 9"Autre
- Chambre à coucher2ième étage12' x 11'Autre
- Salle de bain attenante2ième étage10' 9.9" x 14' 9.6"Autre
- Salle de bains2ième étage7' 2" x 8' 3.9"Autre
- BoudoirPrincipal11' 11" x 8' 11"Autre
- SalonPrincipal12' x 17' 9"Autre
- Salle de lavagePrincipal6' 6.9" x 8' 5"Autre
- CuisinePrincipal8' 8" x 12' 2"Autre
- Salle à mangerPrincipal12' 9" x 12' 6"Autre
- Salle de bain attenantePrincipal6' 3.9" x 3'Autre
Agents de cette inscription
Demandez plus d’infos
Demandez plus d’infos
Emplacement
6933 L&a Road, Vernon, British Columbia, V1B3S9 Canada
Autour de cette propriété
En savoir plus au sujet du quartier et des commodités autour de cette résidence.
Demander de l’information sur le quartier
En savoir plus au sujet du quartier et des commodités autour de cette résidence
Demander maintenantCalculatrice de versements hypothécaires
- $
- %$
- %
- Capital et intérêts 0
- Impôt foncier 0
- Frais de copropriété 0

