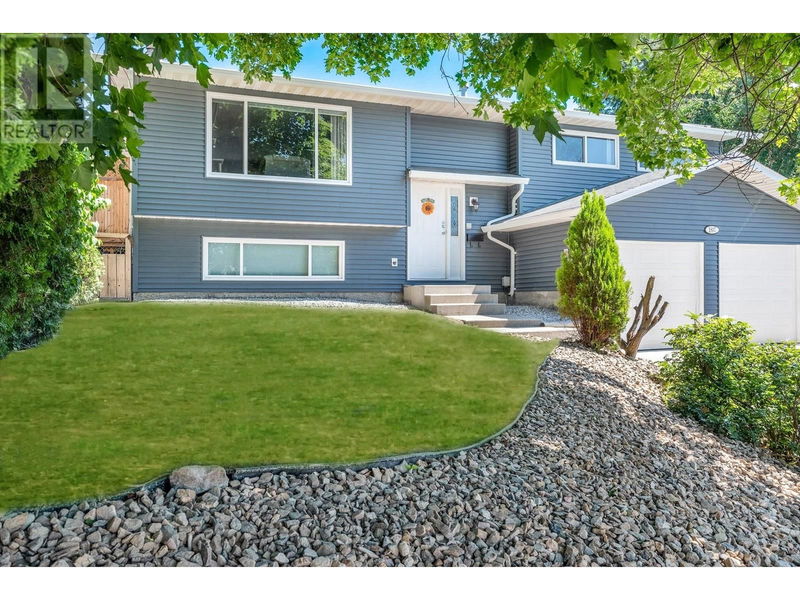Caractéristiques principales
- MLS® #: 10319648
- ID de propriété: SIRC2110930
- Type de propriété: Résidentiel, Maison unifamiliale détachée
- Construit en: 1977
- Chambre(s) à coucher: 4
- Salle(s) de bain: 3
- Stationnement(s): 2
- Inscrit par:
- RE/MAX Vernon
Description de la propriété
Welcome to a home in a family friendly, cul-de-sac neighborhood. This home is in an excellent location, close to both elementary and high schools with a park around the corner and walking distance to Lakeview water park. Only a five minute drive to Kal beach and the Okanagan Rail Trail with very easy access to out of town and the Kelowna airport. This 4 bedroom, 3 bathroom home features an open concept and is recently updated. The kitchen boasts quartz countertops and oak cabinets, the living room has a cozy gas fireplace and the dining room opens to the backyard with a new composite deck. The refrigerator is new and the rest of the appliances are less than 4 years old. The bathrooms have all been recently updated and the primary bedroom includes a 3 piece ensuite as well as his and her closets with closet organizers. 2 additional bedrooms are upstairs with one currently being used as an office. Downstairs features a large rec rom, one bedroom, full bathroom and a laundry room. The gas furnace, A/C and hot water tank are less than a year old. The large backyard features an in ground 16'x32' pool and a hot tub on the deck, There is also a large side yard and upper deck ready for your ideas, currently used as a seating area for the fire pit and star watching at night. This home is ready for a family to enjoy all year round! (id:39198)
Pièces
- TypeNiveauDimensionsPlancher
- ServiceSous-sol22' 6.9" x 19' 3"Autre
- Salle de loisirsSous-sol22' 6.9" x 19' 3"Autre
- Salle de lavageSous-sol7' x 8'Autre
- Chambre à coucherSous-sol10' 6" x 11'Autre
- Salle de bainsSous-sol5' 6.9" x 8' 6"Autre
- Chambre à coucher principalePrincipal11' 9.6" x 12'Autre
- SalonPrincipal14' 2" x 16' 6"Autre
- CuisinePrincipal11' 3" x 11' 2"Autre
- Salle à mangerPrincipal11' 3" x 11' 6"Autre
- Chambre à coucherPrincipal10' 6.9" x 9' 5"Autre
- Chambre à coucherPrincipal10' 6.9" x 9' 5"Autre
- Salle de bainsPrincipal6' 6" x 7' 3.9"Autre
- Salle de bain attenantePrincipal4' 9.6" x 9' 5"Autre
Agents de cette inscription
Demandez plus d’infos
Demandez plus d’infos
Emplacement
1807 22 Street, Vernon, British Columbia, V1T7Z9 Canada
Autour de cette propriété
En savoir plus au sujet du quartier et des commodités autour de cette résidence.
Demander de l’information sur le quartier
En savoir plus au sujet du quartier et des commodités autour de cette résidence
Demander maintenantCalculatrice de versements hypothécaires
- $
- %$
- %
- Capital et intérêts 0
- Impôt foncier 0
- Frais de copropriété 0

