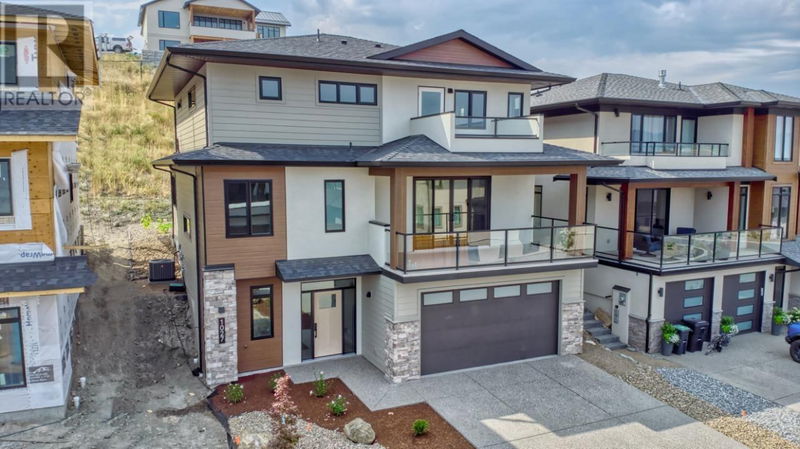Caractéristiques principales
- MLS® #: 10324616
- ID de propriété: SIRC2110928
- Type de propriété: Résidentiel, Maison unifamiliale détachée
- Construit en: 2024
- Chambre(s) à coucher: 3
- Salle(s) de bain: 2+1
- Stationnement(s): 4
- Inscrit par:
- Bode Platform Inc
Description de la propriété
Welcome to this exquisite luxury home nestled in the picturesque community of Sunscapes, crafted by Everton Ridge Homes. This stunning three-storey single-family residence boasts elegance, comfort, and thoughtful design at every turn. With an expansive kitchen and a stylish butler's pantry, perfect for culinary enthusiasts and entertaining guests. A designated office with sweeping valley views offers a serene workspace, ideal for remote work or creative pursuits. Upstairs, discover three generously sized bedrooms, including a luxurious master bedroom complete with an ensuite bathroom and ample closet space. This residence is move-in ready, allowing you to envision your new life in this sought-after community. (id:39198)
Pièces
- TypeNiveauDimensionsPlancher
- Chambre à coucher2ième étage11' x 10' 6"Autre
- Chambre à coucher2ième étage11' x 10' 6"Autre
- Chambre à coucher principale2ième étage14' 6" x 12' 9"Autre
- FoyerSous-sol6' 9" x 11' 3.9"Autre
- BoudoirPrincipal8' 9" x 9' 2"Autre
- Pièce principalePrincipal14' 6" x 17' 3.9"Autre
- CuisinePrincipal14' x 22' 6"Autre
- Salle à mangerPrincipal14' x 11' 6"Autre
Agents de cette inscription
Demandez plus d’infos
Demandez plus d’infos
Emplacement
1027 Mount Burnham Road, Vernon, British Columbia, V1B0B2 Canada
Autour de cette propriété
En savoir plus au sujet du quartier et des commodités autour de cette résidence.
Demander de l’information sur le quartier
En savoir plus au sujet du quartier et des commodités autour de cette résidence
Demander maintenantCalculatrice de versements hypothécaires
- $
- %$
- %
- Capital et intérêts 0
- Impôt foncier 0
- Frais de copropriété 0

