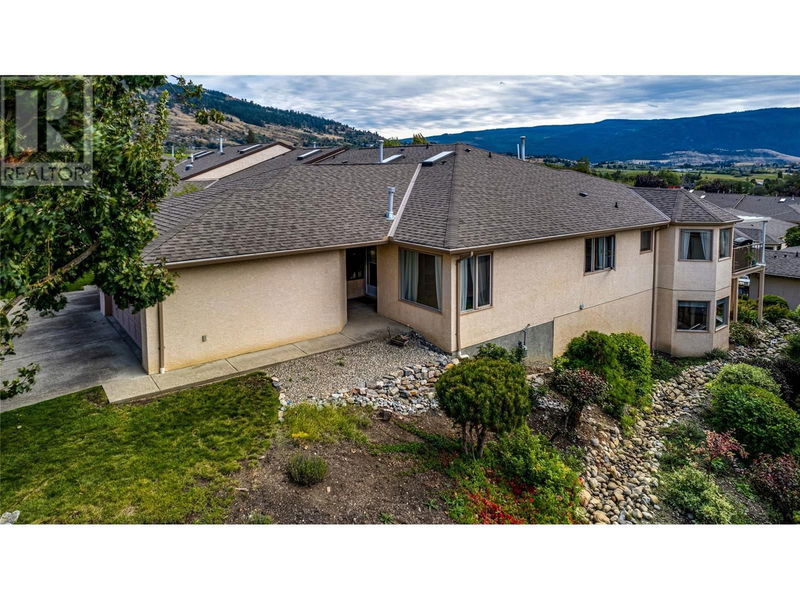Caractéristiques principales
- MLS® #: 10325214
- ID de propriété: SIRC2107897
- Type de propriété: Résidentiel, Condo
- Construit en: 1991
- Chambre(s) à coucher: 3
- Salle(s) de bain: 3
- Stationnement(s): 4
- Inscrit par:
- RE/MAX Vernon Salt Fowler
Description de la propriété
Due to its proximity to local amenities and breathtaking views, the neighbourhood of East Hill never ceases to be in-demand. Located in the 55+ community of Inglewood, this three-bedroom townhome offers a beautifully updated interior ideal for those looking for the lifestyle without sacrificing significant space or lifestyle perks. The end unit property is positioned next to a peaceful creek, perfect for enjoying from the covered deck and patio area, which looks over the pond, Mountain panorama, and complex pool area. Inside the home, a bright and light-filled layout awaits with vaulted ceilings and an electric fireplace in the living area. The adjacent kitchen has been gorgeously renovated with rich wood lower cabinetry and white uppers and boasts a large center island. The main floor master suite comes complete with a walk-in closet and exquisite ensuite bathroom, and a second bedroom shares the well-appointed hall bathroom and laundry room with guests. Below the main floor, the finished lower level contains a large family room, as well as a self-contained single bedroom suite. With its own access to the covered patio, kitchenette, and living area, this would make a superb space for guests, visiting children, or parents. Come see everything this lovely unit can offer you today. (id:39198)
Pièces
- TypeNiveauDimensionsPlancher
- CuisineSous-sol6' 9" x 8' 9"Autre
- AutreSous-sol11' 9.6" x 17' 3.9"Autre
- Salle de loisirsSous-sol15' 5" x 12' 5"Autre
- RangementSous-sol11' 11" x 13' 8"Autre
- RangementSous-sol10' 9" x 12' 3.9"Autre
- Salle de bainsSous-sol8' 3.9" x 8' 5"Autre
- SalonSous-sol16' 2" x 18' 8"Autre
- Chambre à coucherSous-sol12' 11" x 13' 6.9"Autre
- AutrePrincipal18' 9" x 19' 9.6"Autre
- AutrePrincipal13' 5" x 20' 9.6"Autre
- Salle de bainsPrincipal8' 3" x 11' 9"Autre
- Salle de bain attenantePrincipal5' 9.9" x 11' 9"Autre
- Chambre à coucherPrincipal11' 3" x 9' 8"Autre
- Chambre à coucher principalePrincipal14' 8" x 13' 6"Autre
- Salle familialePrincipal13' 11" x 18' 9"Autre
- CuisinePrincipal9' 6.9" x 15' 6"Autre
- Salle à mangerPrincipal10' 6" x 15' 6"Autre
- SalonPrincipal16' 3" x 15' 6"Autre
Agents de cette inscription
Demandez plus d’infos
Demandez plus d’infos
Emplacement
1001 30 Avenue Unit# 29, Vernon, British Columbia, V1T9H8 Canada
Autour de cette propriété
En savoir plus au sujet du quartier et des commodités autour de cette résidence.
Demander de l’information sur le quartier
En savoir plus au sujet du quartier et des commodités autour de cette résidence
Demander maintenantCalculatrice de versements hypothécaires
- $
- %$
- %
- Capital et intérêts 0
- Impôt foncier 0
- Frais de copropriété 0

