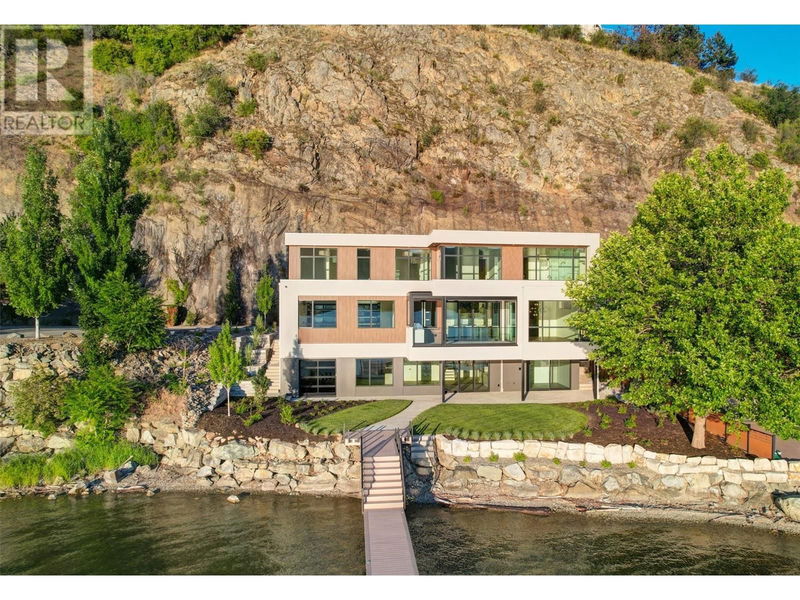Caractéristiques principales
- MLS® #: 10324906
- ID de propriété: SIRC2102915
- Type de propriété: Résidentiel, Maison unifamiliale détachée
- Construit en: 2023
- Chambre(s) à coucher: 4
- Salle(s) de bain: 4+2
- Stationnement(s): 4
- Inscrit par:
- RE/MAX Vernon Salt Fowler
Description de la propriété
It’s not hard to imagine the breathtaking life on the lakefront that this new-construction Okanagan Lake gated estate promises. This impressive property by Rockwood Custom Homes offers incredible attention to detail, with high-end finishes, top-of-the-line construction, and state of the art technology. Inside and out, a pleasing fusion of contemporary design and natural material combine to create a serene environment. Upon entry, the expansive main floor awaits with lofty ceilings, floor to ceiling glass, and engineered hardwood flooring. The gourmet kitchen with high-end appliances and custom cabinetry flows seamlessly into the dining and living areas with 3-sided fireplace. Unified indoor/outdoor living awaits with direct access to the covered deck via the great room. Above the main floor, three separate bedroom suites await. Included is the primary, complete with a large dressing room and spa-like ensuite bath. Below the main floor, the fully developed lower level awaits, complete with a gym, media and games area, and a fourth bedroom suite. With direct access to the covered patio and waterfront, this space offers wonderful for entertaining on the Lake. Guests will love strolling down the lengthy dock, complete with composite decking and automated lighting. Take a look today and imagine the possibilities. (id:39198)
Pièces
- TypeNiveauDimensionsPlancher
- Chambre à coucher2ième étage12' 11" x 11' 9"Autre
- Chambre à coucher2ième étage13' 6" x 11' 9"Autre
- Salle de lavage2ième étage10' 3.9" x 7' 6"Autre
- Salle de bain attenante2ième étage12' x 17'Autre
- Chambre à coucher principale2ième étage16' 6" x 16' 6"Autre
- ServiceSous-sol7' 3.9" x 14' 9.9"Autre
- Salle de sportSous-sol22' x 13' 3.9"Autre
- Média / DivertissementSous-sol17' 9" x 18' 9.9"Autre
- Salle de jeuxSous-sol15' 6" x 14'Autre
- Chambre à coucherSous-sol12' x 14' 9.6"Autre
- AutrePrincipal23' x 24'Autre
- BoudoirPrincipal12' x 9' 6"Autre
- FoyerPrincipal10' 6" x 8' 2"Autre
- VestibulePrincipal6' 6" x 5' 6"Autre
- Pièce principalePrincipal13' 3.9" x 15'Autre
- Salle à mangerPrincipal13' 8" x 16'Autre
- CuisinePrincipal15' 2" x 18'Autre
Agents de cette inscription
Demandez plus d’infos
Demandez plus d’infos
Emplacement
80 Kestrel Place Unit# 5, Vernon, British Columbia, V1H1T6 Canada
Autour de cette propriété
En savoir plus au sujet du quartier et des commodités autour de cette résidence.
Demander de l’information sur le quartier
En savoir plus au sujet du quartier et des commodités autour de cette résidence
Demander maintenantCalculatrice de versements hypothécaires
- $
- %$
- %
- Capital et intérêts 0
- Impôt foncier 0
- Frais de copropriété 0

