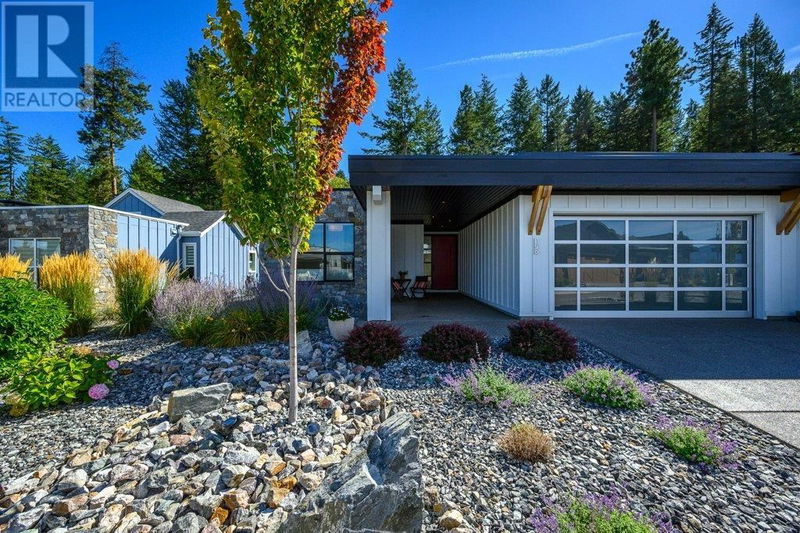Caractéristiques principales
- MLS® #: 10324568
- ID de propriété: SIRC2096718
- Type de propriété: Résidentiel, Maison unifamiliale détachée
- Construit en: 2019
- Chambre(s) à coucher: 2
- Salle(s) de bain: 2
- Stationnement(s): 4
- Inscrit par:
- RE/MAX Vernon
Description de la propriété
New Listing at Predator Ridge Resort! Discover your dream home in this like-new 1,500 sq. ft. rancher, perfectly situated in an all-season resort community. This stunning property features two bedrooms plus a den, and two modern bathrooms, making it ideal for guests or a home office. The open concept living area boasts vaulted ceilings and extra windows, filling the space with natural light and creating a bright, airy ambiance. Step outside to enjoy beautiful outdoor living on your private covered patio, which backs onto a serene wooded area—perfect for relaxation and entertaining. Additional features include a double garage for ample storage and easy access to a 5-foot crawl space under the home. With landscaping provided, you can focus on enjoying the resort lifestyle without the hassle of maintenance. Take advantage of the incredible amenities throughout Predator Ridge, including indoor tennis and pickleball courts, a fully equipped fitness centre with a lap pool, hot tub, and steam rooms, as well as endless hiking and biking trails. There are even yoga platforms for those looking to find their zen in the great outdoors. Don’t miss this opportunity to live in one of the most desirable locations. Contact us today to schedule a viewing! (id:39198)
Pièces
- TypeNiveauDimensionsPlancher
- BoudoirPrincipal8' x 10' 9.6"Autre
- Salle de bainsPrincipal5' 11" x 9' 9.6"Autre
- Chambre à coucherPrincipal12' 8" x 11' 2"Autre
- Salle de bain attenantePrincipal9' 3.9" x 9' 8"Autre
- Chambre à coucher principalePrincipal13' 9.6" x 13' 11"Autre
- FoyerPrincipal9' 8" x 6' 5"Autre
- Salle à mangerPrincipal11' 8" x 11' 6"Autre
- CuisinePrincipal12' 2" x 14' 6.9"Autre
- SalonPrincipal16' 9" x 17' 5"Autre
Agents de cette inscription
Demandez plus d’infos
Demandez plus d’infos
Emplacement
172 Diamond Way, Vernon, British Columbia, V1H0A2 Canada
Autour de cette propriété
En savoir plus au sujet du quartier et des commodités autour de cette résidence.
Demander de l’information sur le quartier
En savoir plus au sujet du quartier et des commodités autour de cette résidence
Demander maintenantCalculatrice de versements hypothécaires
- $
- %$
- %
- Capital et intérêts 0
- Impôt foncier 0
- Frais de copropriété 0

