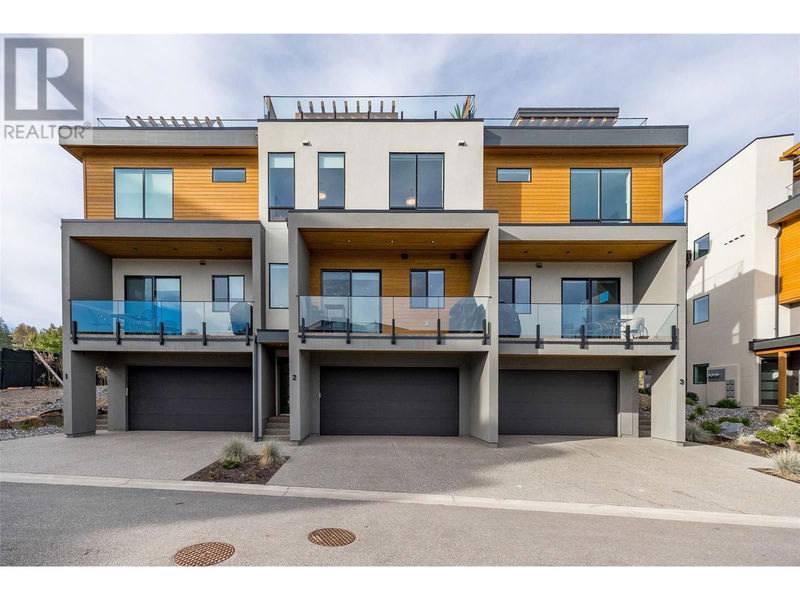Caractéristiques principales
- MLS® #: 10324201
- ID de propriété: SIRC2096686
- Type de propriété: Résidentiel, Condo
- Construit en: 2022
- Chambre(s) à coucher: 5
- Salle(s) de bain: 4+1
- Stationnement(s): 2
- Inscrit par:
- Royal LePage Kelowna
Description de la propriété
Take a glance at this breathtaking townhome in the prestigious and amenity rich community of Predator Ridge. The 5 bed/ 5 bath immaculate home will impress you in every single room with it’s modern design and high-end finishings. Live in an entertainers dream home with stunning golf course views from your 400+ sqft private rooftop patio, a spacious and well thought out floor plan to maximize your accommodations, and a versatile lower level flex room complete with a separate bathroom that can adapt to your lifestyle over the years. It doesn’t stop there, the home also features an attached double car garage, stainless steel kitchen appliances, and a built in wet bar. Surrounded by world renowned golf courses in the Fieldglass complex, the vibrant Predator Ridge neighbourhood offers many nearby amenities including a private outdoor pool, hot tub and fitness centre, tennis and pickleball courts, walking trails, a clubhouse and market, restaurants, Sparkling Hill and so much more! Want to get the exclusive details on this gorgeous home? Contact out team today to get the inside scoop! (id:39198)
Pièces
- TypeNiveauDimensionsPlancher
- Chambre à coucher principale2ième étage13' 8" x 12' 6.9"Autre
- Chambre à coucher2ième étage12' 3.9" x 10' 9.6"Autre
- Chambre à coucher principale2ième étage14' 5" x 11' 9"Autre
- Chambre à coucher2ième étage12' x 10' 9"Autre
- Salle de bains2ième étage4' 11" x 9' 5"Autre
- Salle de bain attenante2ième étage5' 9.6" x 8' 9.9"Autre
- Salle de bain attenante2ième étage5' x 8' 9.9"Autre
- Rangement3ième étage4' 11" x 3' 2"Autre
- ServiceAutre3' 5" x 7' 3"Autre
- Chambre à coucherAutre15' 2" x 20' 8"Autre
- AutreAutre22' 9.6" x 18' 3"Autre
- Salle de bain attenanteAutre9' 6" x 5' 6"Autre
- Bureau à domicilePrincipal6' 5" x 4' 3.9"Autre
- SalonPrincipal15' 9.6" x 22' 9.9"Autre
- CuisinePrincipal16' 3.9" x 9' 9"Autre
- Salle à mangerPrincipal16' 3.9" x 8' 9.9"Autre
- AutrePrincipal2' 2" x 5' 6.9"Autre
- Salle de bainsPrincipal6' 9.9" x 5' 3"Autre
Agents de cette inscription
Demandez plus d’infos
Demandez plus d’infos
Emplacement
105 Predator Ridge Drive Unit# 2, Vernon, British Columbia, V1H0A5 Canada
Autour de cette propriété
En savoir plus au sujet du quartier et des commodités autour de cette résidence.
Demander de l’information sur le quartier
En savoir plus au sujet du quartier et des commodités autour de cette résidence
Demander maintenantCalculatrice de versements hypothécaires
- $
- %$
- %
- Capital et intérêts 0
- Impôt foncier 0
- Frais de copropriété 0

