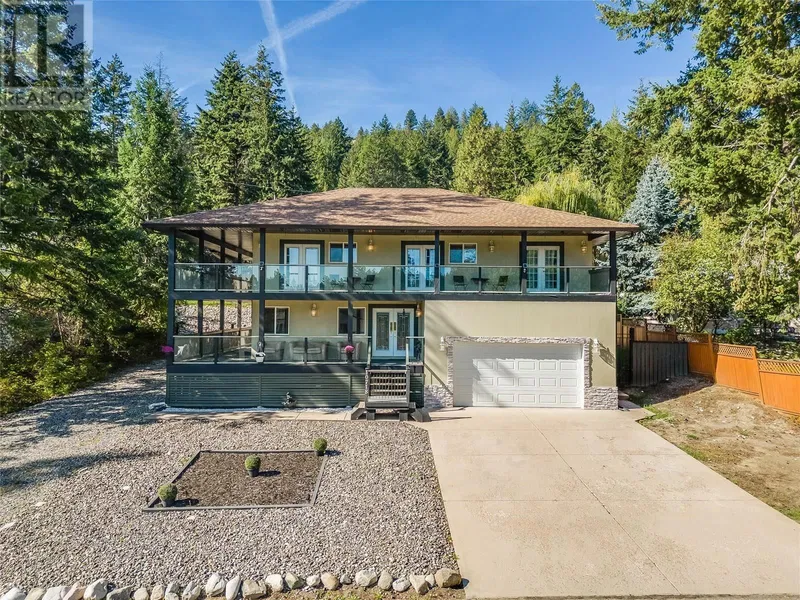Caractéristiques principales
- MLS® #: 10323485
- ID de propriété: SIRC2094968
- Type de propriété: Résidentiel, Maison unifamiliale détachée
- Construit en: 2008
- Chambre(s) à coucher: 6
- Salle(s) de bain: 3+1
- Stationnement(s): 8
- Inscrit par:
- Vantage West Realty Inc.
Description de la propriété
Welcome to 10718 Pinecrest, an expansive 6-bed, 4-bath turn-key home nestled between Vernon and Kelowna, designed for growing families or professionals seeking both space and comfort. This 3,600 sq. ft. suited home offers a fantastic mortgage helper or in-law suite, making it ideal for multi-generational living. Inside, you’ll find an open-concept layout perfect for entertaining, with French doors leading to a covered wraparound patio, filling the home with natural light. The low-maintenance yard means more time to explore the beautiful surroundings, with Everly boat launch, Killiney Beach, and Fintry Provincial Park just minutes away. Enjoy the flexibility of three heating sources to keep costs low and comfort high. Perfectly move-in ready, this home offers a seamless blend of convenience, space, and access to the Okanagan’s best outdoor activities, making it a rare find in today’s market. (id:39198)
Pièces
- TypeNiveauDimensionsPlancher
- Autre2ième étage18' 8" x 23' 6"Autre
- Salle de lavage2ième étage4' 9.9" x 8' 6"Autre
- Salle de bains2ième étage8' 3" x 9' 11"Autre
- Chambre à coucher2ième étage12' 3" x 11' 11"Autre
- Chambre à coucher2ième étage12' 9.6" x 12'Autre
- Chambre à coucher2ième étage12' 2" x 13'Autre
- Chambre à coucher principale2ième étage16' 9.6" x 14' 3"Autre
- Salle de bain attenante2ième étage9' 9.9" x 8' 9.9"Autre
- AutreSous-sol12' 3" x 18' 11"Autre
- RangementSous-sol5' 3" x 16' 5"Autre
- SalonSous-sol15' 2" x 11' 6.9"Autre
- Chambre à coucherSous-sol15' 2" x 9' 5"Autre
- Chambre à coucherSous-sol12' 9" x 9' 5"Autre
- CuisineSous-sol15' x 14' 11"Autre
- Salle de bainsSous-sol8' 5" x 7' 5"Autre
- RangementSous-sol8' 3.9" x 13' 9.9"Autre
- SalonPrincipal12' 5" x 22' 3"Autre
- CuisinePrincipal20' 3.9" x 23' 9.9"Autre
- AutrePrincipal9' 2" x 8' 3"Autre
- Salle de bainsPrincipal8' 9.9" x 5' 9.9"Autre
- BoudoirPrincipal8' 9" x 14' 9"Autre
- Salle de lavagePrincipal7' 3" x 14' 9"Autre
Agents de cette inscription
Demandez plus d’infos
Demandez plus d’infos
Emplacement
10718 Pinecrest Road, Vernon, British Columbia, V1H2C1 Canada
Autour de cette propriété
En savoir plus au sujet du quartier et des commodités autour de cette résidence.
Demander de l’information sur le quartier
En savoir plus au sujet du quartier et des commodités autour de cette résidence
Demander maintenantCalculatrice de versements hypothécaires
- $
- %$
- %
- Capital et intérêts 0
- Impôt foncier 0
- Frais de copropriété 0

