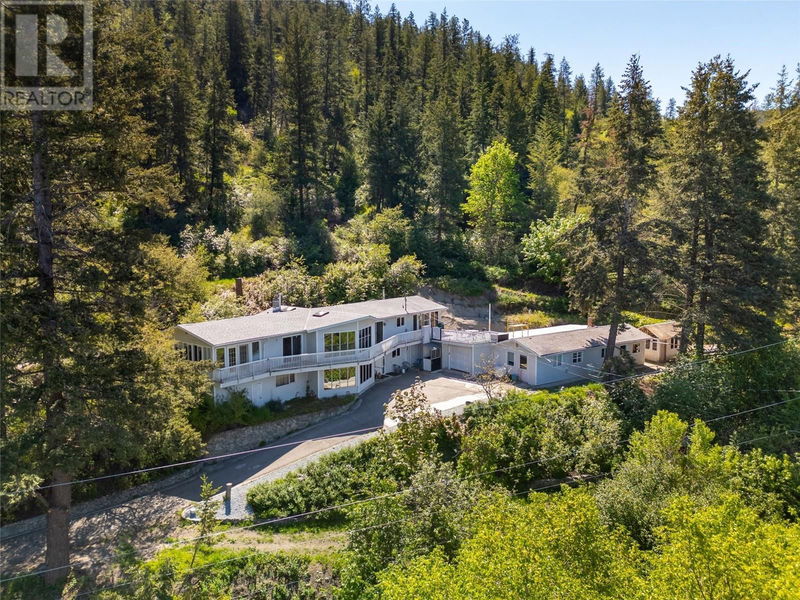Caractéristiques principales
- MLS® #: 10323764
- ID de propriété: SIRC2078963
- Type de propriété: Résidentiel, Maison unifamiliale détachée
- Construit en: 1983
- Chambre(s) à coucher: 4
- Salle(s) de bain: 1+1
- Stationnement(s): 13
- Inscrit par:
- RE/MAX Kelowna - Stone Sisters
Description de la propriété
24 acres of unlimited potential & rare privacy nestled amidst the lush landscapes of Vernon. Currently zoned to allow a bed and breakfast, this home offers a unique opportunity for those looking to create a home based business if desired. This remarkable estate invites you to live amidst nature, with private hiking trails and mature greenery that ensure peace and privacy. The heart of this estate is a 4-bedroom, 2.5-bathroom two-story home that offers breathtaking lake and mountain views from a wrap-around deck, perfect for entertaining or quiet reflection. Inside, the home features living areas bathed in natural light, flowing seamlessly onto the outdoors and a remarkable sunroom. A single attached garage provides ample secure storage, complemented by multiple areas suitable for RV and boat parking, along with extensive uncovered parking options while an outdoor elevator takes you to the second floor. For those who love to work with their hands, a well-equipped workshop with 220V power awaits your projects and passions. The property’s grounds are a highlight, boasting soaring landscapes surrounded by a tapestry of mature trees & offering endless possibilities for customization and use. Discover the potential of a lifetime where every day is an opportunity to live your dreams surrounded by nature’s grandeur. (id:39198)
Pièces
- TypeNiveauDimensionsPlancher
- Salle de lavageAutre11' x 13' 9"Autre
- Chambre à coucherAutre8' 9" x 12' 2"Autre
- Chambre à coucherAutre9' 3.9" x 12' 2"Autre
- RangementAutre9' x 11' 3.9"Autre
- Chambre à coucherPrincipal9' 8" x 11' 3.9"Autre
- Salle de loisirsPrincipal15' 5" x 17' 6"Autre
- Salle familialePrincipal17' x 19' 2"Autre
- Solarium/VerrièrePrincipal19' 5" x 16' 9"Autre
- CuisinePrincipal18' 11" x 7' 6"Autre
- Salle à mangerPrincipal12' x 11' 6"Autre
- SalonPrincipal14' 9" x 19' 3.9"Autre
- Salle de bainsPrincipal9' 6.9" x 5' 3"Autre
- AutrePrincipal4' 11" x 4'Autre
- Chambre à coucher principalePrincipal13' 8" x 12' 6"Autre
- AutrePrincipal19' 2" x 11' 3.9"Autre
Agents de cette inscription
Demandez plus d’infos
Demandez plus d’infos
Emplacement
8990 Eastside Road, Vernon, British Columbia, V1H1J9 Canada
Autour de cette propriété
En savoir plus au sujet du quartier et des commodités autour de cette résidence.
Demander de l’information sur le quartier
En savoir plus au sujet du quartier et des commodités autour de cette résidence
Demander maintenantCalculatrice de versements hypothécaires
- $
- %$
- %
- Capital et intérêts 0
- Impôt foncier 0
- Frais de copropriété 0

