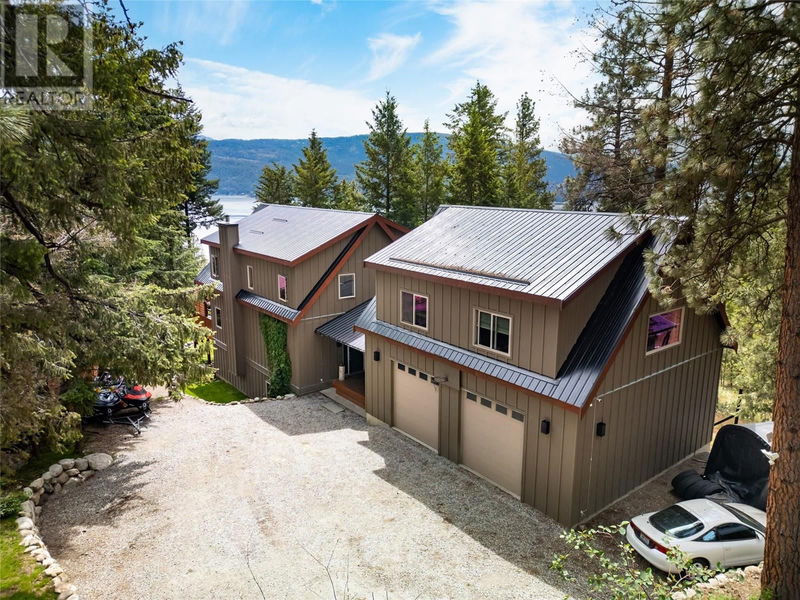Caractéristiques principales
- MLS® #: 10323249
- ID de propriété: SIRC2070791
- Type de propriété: Résidentiel, Maison unifamiliale détachée
- Construit en: 2007
- Chambre(s) à coucher: 6
- Salle(s) de bain: 3+1
- Stationnement(s): 10
- Inscrit par:
- RE/MAX Kelowna - Stone Sisters
Description de la propriété
Discover this custom-built gem in Westshore Estates. Nestled at the end of a quiet cul de sac with direct access to crown land, sitting on over 0.31 acres & offering breathtaking lake views. The farmhouse style main floor features a modern kitchen with a large island, barn-door pantry & top-notch appliances. The expansive deck makes the living area ideal for entertaining & enjoying the lake views. An office, powder room & foyer with custom built ins for extra storage complete the floor. The massive primary comes with its own private deck, perfect for sunrise coffee or peaceful meditation, a sitting area & direct access to the cheater ensuite. 2 more bedrooms on the upper floor are connected by a secret room above the closets. The finished walk-out basement provides ample space for your family with 2 more bedrooms & a living space. The 833-sqft suite above the oversized garage is perfect for guests, teen hangout or a suite for a mortgage helper. The garage itself has extra-high doors for all your vehicles & toys, making it an ideal hobby space. Outdoor enthusiasts will love the direct access to trails for hiking, biking, quadding & snowmobiling. Plus, there's a boat launch right across the road on Okanagan Lake, making water adventures easy. With a strong homeschool community nearby, this home offers a unique opportunity. Ideal for families & those who appreciate the slower lifestyle of rural living, while still being 30 mins to Vernon & 40 mins to the bridge. (id:39198)
Pièces
- TypeNiveauDimensionsPlancher
- Chambre à coucher2ième étage13' 3" x 11' 5"Autre
- Chambre à coucher2ième étage13' 3" x 11' 3.9"Autre
- Autre2ième étage13' 2" x 15' 8"Autre
- Chambre à coucher principale2ième étage17' 2" x 15' 11"Autre
- Chambre à coucher3ième étage16' x 13' 2"Autre
- Salon3ième étage14' 8" x 13' 8"Autre
- Cuisine3ième étage13' 6" x 19' 6"Autre
- Chambre à coucherSous-sol13' 5" x 10' 9.9"Autre
- Chambre à coucherSous-sol13' x 10' 11"Autre
- Salle familialeSous-sol16' 11" x 19' 3"Autre
- Salle de loisirsSous-sol10' 3.9" x 14' 6.9"Autre
- SalonPrincipal13' 3" x 15' 6"Autre
- Salle à mangerPrincipal12' 11" x 10' 9.9"Autre
- CuisinePrincipal13' 8" x 12' 6"Autre
- BoudoirPrincipal13' x 9' 3"Autre
Agents de cette inscription
Demandez plus d’infos
Demandez plus d’infos
Emplacement
10231 Columbia Way, Vernon, British Columbia, V1H2B6 Canada
Autour de cette propriété
En savoir plus au sujet du quartier et des commodités autour de cette résidence.
Demander de l’information sur le quartier
En savoir plus au sujet du quartier et des commodités autour de cette résidence
Demander maintenantCalculatrice de versements hypothécaires
- $
- %$
- %
- Capital et intérêts 0
- Impôt foncier 0
- Frais de copropriété 0

