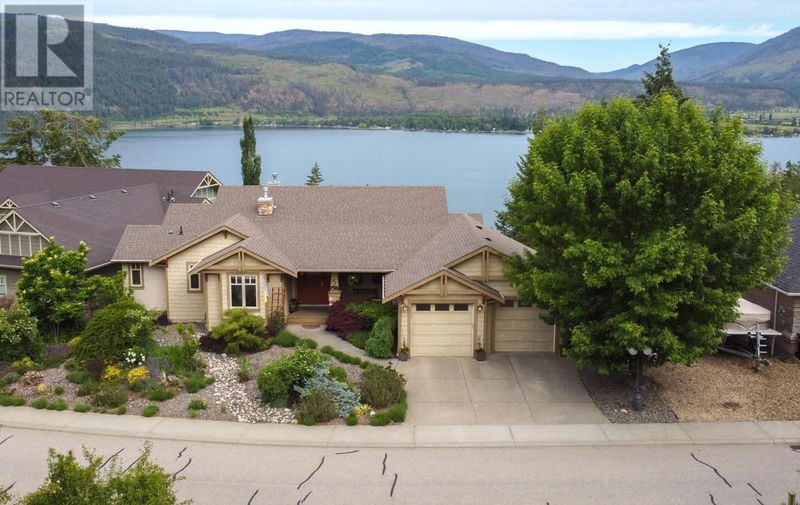Caractéristiques principales
- MLS® #: 10323187
- ID de propriété: SIRC2070784
- Type de propriété: Résidentiel, Maison unifamiliale détachée
- Construit en: 2003
- Chambre(s) à coucher: 3
- Salle(s) de bain: 2+1
- Stationnement(s): 2
- Inscrit par:
- RE/MAX Vernon
Description de la propriété
Welcome to a home that exemplifies design and craftsmanship, while showcasing unparalleled Okanagan Lake views. The main living area features a light-filled open plan encompassing dining, kitchen, and living spaces. The well-equipped kitchen includes walk-in pantry and wine fridge, catering to entertaining enthusiasts. Enjoy your generously sized primary bedroom, and spa-inspired ensuite while taking in the surrounding natural views. A cozy den/study adds to the main level's allure with custom built-in shelving. The lower level reveals two additional bedrooms, an optional fourth bedroom/hobby room, and a spacious recreation room. A convenient guest/summer kitchen provides a great space for in-laws or guests. From the lower level, walk outside to your private oasis offering relaxation in either your infinity swimming pool or hot tub. Just minutes down the road, enjoy the Lakeview Estates Community Association (LECA) beach, boat launch, and community dock offering exclusive access to lakeside amenities. This home offers a rare combination of elegance, functionality and water adventures. This residence is not just a home; it's an experience. (id:39198)
Pièces
- TypeNiveauDimensionsPlancher
- Pièce de loisirsAutre13' 11" x 17' 2"Autre
- ServiceAutre11' 6.9" x 25' 9"Autre
- CuisineAutre12' 11" x 17' 11"Autre
- Salle de loisirsAutre15' 11" x 18' 9.6"Autre
- Chambre à coucherAutre9' x 13' 9.9"Autre
- Salle de bainsAutre9' 3" x 4' 11"Autre
- Chambre à coucherAutre12' 3.9" x 9' 11"Autre
- VestibulePrincipal6' 9" x 9' 5"Autre
- Salle de lavagePrincipal10' 11" x 3' 9"Autre
- BoudoirPrincipal15' 9.6" x 10' 11"Autre
- Salle de bain attenantePrincipal12' 2" x 10' 11"Autre
- Chambre à coucher principalePrincipal20' x 17' 8"Autre
- SalonPrincipal21' 8" x 18' 5"Autre
- Salle à mangerPrincipal10' 6" x 15'Autre
- CuisinePrincipal12' 9.9" x 14' 9.6"Autre
Agents de cette inscription
Demandez plus d’infos
Demandez plus d’infos
Emplacement
40 Kestrel Place Unit# 5, Vernon, British Columbia, V1H1S6 Canada
Autour de cette propriété
En savoir plus au sujet du quartier et des commodités autour de cette résidence.
Demander de l’information sur le quartier
En savoir plus au sujet du quartier et des commodités autour de cette résidence
Demander maintenantCalculatrice de versements hypothécaires
- $
- %$
- %
- Capital et intérêts 0
- Impôt foncier 0
- Frais de copropriété 0

