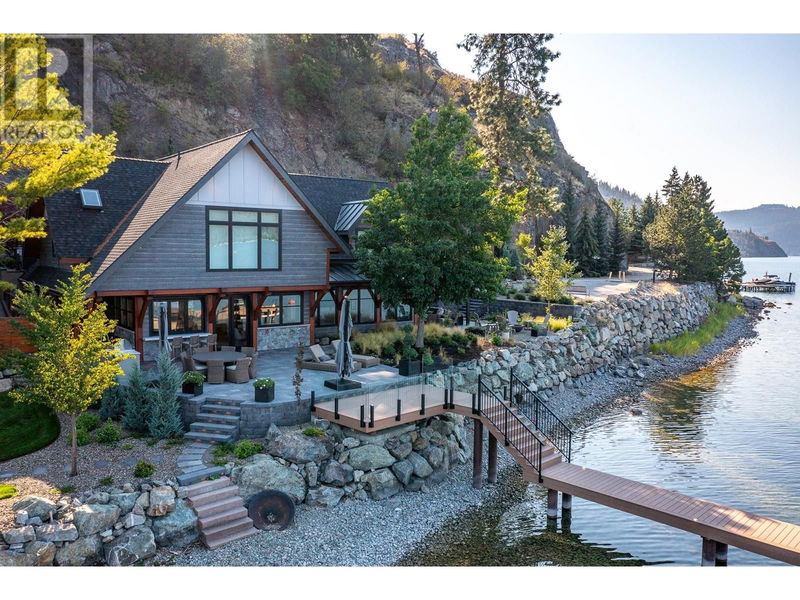Caractéristiques principales
- MLS® #: 10322178
- ID de propriété: SIRC2048366
- Type de propriété: Résidentiel, Maison unifamiliale détachée
- Construit en: 2002
- Chambre(s) à coucher: 4
- Salle(s) de bain: 3+1
- Stationnement(s): 3
- Inscrit par:
- RE/MAX Priscilla
Description de la propriété
The ultimate “Hampton Beach” waterfront Cottage on Okanagan Lake! Step into the ambiance of this waterfront home, masterfully designed for elegance and comfort. Completely rebuilt in 2023, every inch of this residence is crafted for functionality and lake life enjoyment. The great room features beamed wooden ceilings, luxury vinyl flooring, quartz countertops, in-floor heating, and central cooling. The space is filled with fabulous built-ins, including a wet bar which includes a wine fridge, beverage drawer and ice maker. With 3.5 stunning bathrooms and a primary suite boasting automated blinds and a ceiling-hidden TV, luxury is woven into every detail. The home includes three additional bedrooms, one of which features custom bunk beds. The kitchen, equipped with a massive island and Nano windows that open to the patio, seamlessly connects to the many outdoor living areas, including a sunroom, fire bowl area, and summer kitchen. A new custom dock with expanded sitting areas completes this exquisite property. Nestled in an exclusive gated waterfront neighbourhood, shared by only 15 other homeowners, this residence offers privacy and luxury on the water's edge. (id:39198)
Pièces
- TypeNiveauDimensionsPlancher
- Salle de bains2ième étage8' 6" x 15' 3"Autre
- Chambre à coucher2ième étage11' 6" x 15' 8"Autre
- Chambre à coucher2ième étage11' 6.9" x 15' 8"Autre
- Salle de bain attenante2ième étage7' 9.6" x 8' 9.6"Autre
- Chambre à coucher2ième étage12' 9.6" x 13' 9.9"Autre
- Salle de bain attenante2ième étage7' 8" x 16' 9"Autre
- Chambre à coucher principale2ième étage13' 9.6" x 20' 8"Autre
- ServicePrincipal7' 5" x 14' 11"Autre
- AutrePrincipal9' 6" x 7' 3"Autre
- Salle de lavagePrincipal9' 6.9" x 6' 11"Autre
- Salle de bainsPrincipal3' 5" x 7' 2"Autre
- SalonPrincipal14' 5" x 24' 8"Autre
- Salle à mangerPrincipal17' 9" x 9' 9.6"Autre
- CuisinePrincipal17' 9" x 15' 5"Autre
Agents de cette inscription
Demandez plus d’infos
Demandez plus d’infos
Emplacement
80 Kestrel Place Unit# 8, Vernon, British Columbia, V1H1T6 Canada
Autour de cette propriété
En savoir plus au sujet du quartier et des commodités autour de cette résidence.
Demander de l’information sur le quartier
En savoir plus au sujet du quartier et des commodités autour de cette résidence
Demander maintenantCalculatrice de versements hypothécaires
- $
- %$
- %
- Capital et intérêts 0
- Impôt foncier 0
- Frais de copropriété 0

