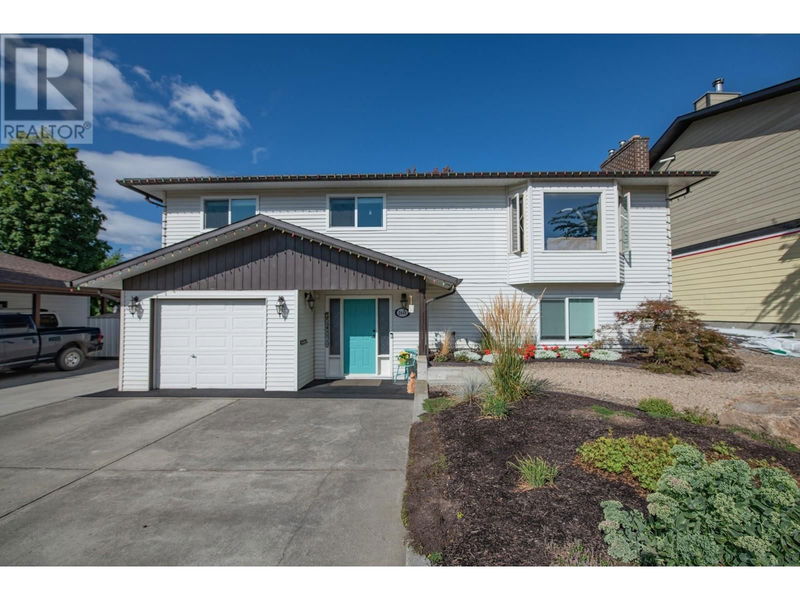Caractéristiques principales
- MLS® #: 10322970
- ID de propriété: SIRC2048305
- Type de propriété: Résidentiel, Maison unifamiliale détachée
- Construit en: 1981
- Chambre(s) à coucher: 3
- Salle(s) de bain: 2
- Stationnement(s): 4
- Inscrit par:
- Coldwell Banker Executives Realty
Description de la propriété
Welcome to your dream family home, perfectly situated on a peaceful, family-oriented cul-de-sac. This prime location offers easy walking distance to parks, shopping, and top-rated schools. Step outside and discover a gardener's paradise in the flat, fully fenced and beautifully landscaped yard, complete with lovely gardens and a fully functioning wash center and hot tub! The outdoor space is perfect for both relaxation and entertaining. For the handyman or entertainer the large 22x28 detached shop is a dream come true. Equipped with built-in air compressors, workbenches, and plenty of storage, it's a fun yet highly functional space that will keep your projects organized and clutter-free. Plus, the amazing parking options make this property perfect for a large or growing family. Inside, you'll find three spacious bedrooms on the main floor, along with an open-concept living area featuring a cozy fireplace. The kitchen seamlessly opens onto the deck, making BBQs a breeze. The master bedroom includes a convenient 2-piece ensuite, complementing the generous full bathroom. Downstairs the fully finished basement offers endless possibilities, with a large rec room, with another beautiful fireplace, wet bar area, an extra-large laundry room, and a full bathroom. With the potential to be suited, this space adds tremendous value to an already exceptional home. Don't miss this rare opportunity to own a home that perfectly balances comfort and functionality in the perfect location! (id:39198)
Pièces
- TypeNiveauDimensionsPlancher
- RangementSous-sol4' 8" x 4'Autre
- Salle de bainsSous-sol4' 9" x 8' 9.6"Autre
- Salle de lavageSous-sol11' 3.9" x 13' 9.6"Autre
- Salle familialeSous-sol25' x 21' 9.6"Autre
- AtelierPrincipal28' x 22'Autre
- Chambre à coucherPrincipal9' 11" x 11' 8"Autre
- Chambre à coucherPrincipal13' 6" x 9' 3"Autre
- SalonPrincipal24' 11" x 16' 9"Autre
- Salle de bainsPrincipal11' 2" x 8' 9.6"Autre
- Chambre à coucher principalePrincipal11' 2" x 12' 9.9"Autre
- CuisinePrincipal11' 2" x 11' 8"Autre
Agents de cette inscription
Demandez plus d’infos
Demandez plus d’infos
Emplacement
2444 14 Street, Vernon, British Columbia, V1T8K5 Canada
Autour de cette propriété
En savoir plus au sujet du quartier et des commodités autour de cette résidence.
Demander de l’information sur le quartier
En savoir plus au sujet du quartier et des commodités autour de cette résidence
Demander maintenantCalculatrice de versements hypothécaires
- $
- %$
- %
- Capital et intérêts 0
- Impôt foncier 0
- Frais de copropriété 0

