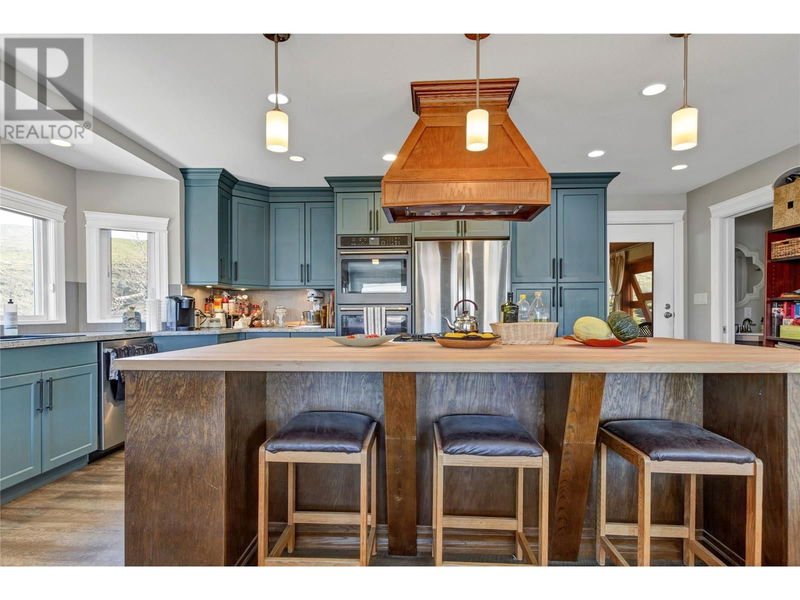Caractéristiques principales
- MLS® #: 10322789
- ID de propriété: SIRC2045989
- Type de propriété: Résidentiel, Maison unifamiliale détachée
- Construit en: 1970
- Chambre(s) à coucher: 7
- Salle(s) de bain: 4+2
- Stationnement(s): 16
- Inscrit par:
- Royal LePage Downtown Realty
Description de la propriété
Perfect 2 family home with over 5200 sq ft of living space!!!! Enjoy lake, mountain & city views from this Large Duplex on 3/4 acre lot! Each of the spacious units has its own heating system & laundry. The left unit features 2 bedrooms, 2 bathrooms and a beautiful chef's dream kitchen with high end stainless steel appliances and massive butcher block island! The right unit is a perfect family home with 3 bedrooms and laundry up, spacious bright living room and huge deck space with Okanagan Lake views. The basement space of the right unit also has a large unfinished area with plumbing/wiring for an additional suite and another laundry set! There are so many possibilities with this home! All rooms are bright & naturally lit. The yard has fruit trees with underground sprinklers. There are also produce gardens, a green house & a root cellar in the backyard. The Garage/Workshop is insulated & heated, with 220-volt wiring & features 2 rollup bay doors over 9ft high allowing easy access for parking 4 or more vehicles. One detached & three attached carports bring the covered parking total to 10 spaces! There is also plenty of uncovered parking! (id:39198)
Pièces
- TypeNiveauDimensionsPlancher
- Chambre à coucher2ième étage10' 9" x 10' 3.9"Autre
- Salle de bain attenante2ième étage2' x 5'Autre
- Chambre à coucher2ième étage11' 6.9" x 11' 8"Autre
- Salle de bains2ième étage7' 3.9" x 5'Autre
- Chambre à coucher principale2ième étage14' 3.9" x 13' 9.9"Autre
- Salon2ième étage21' x 29'Autre
- Cuisine2ième étage11' 5" x 10' 3.9"Autre
- Salle de bain attenante2ième étage5' 11" x 4'Autre
- Chambre à coucher principale2ième étage15' 11" x 12' 2"Autre
- Chambre à coucher2ième étage11' 9.9" x 11' 5"Autre
- Salle de bains2ième étage8' 9.9" x 7' 9"Autre
- Chambre à coucher2ième étage8' 6" x 10' 8"Autre
- Salle de lavage2ième étage2' 6.9" x 8' 9"Autre
- Boudoir2ième étage9' 3.9" x 8' 9"Autre
- Salon2ième étage22' x 22' 9.9"Autre
- Salle à manger2ième étage18' 9.9" x 13' 11"Autre
- Cuisine2ième étage8' 6.9" x 7' 9"Autre
- Salle de lavagePrincipal5' 2" x 9' 9.6"Autre
- Salle de bainsPrincipal4' 9" x 7' 6.9"Autre
- Chambre à coucherPrincipal9' 5" x 10' 5"Autre
- SalonPrincipal14' 3" x 20' 3"Autre
- CuisinePrincipal12' 3.9" x 7' 9"Autre
- Salle de bainsPrincipal10' x 6'Autre
Agents de cette inscription
Demandez plus d’infos
Demandez plus d’infos
Emplacement
6524 Apollo Road, Vernon, British Columbia, V1H1J2 Canada
Autour de cette propriété
En savoir plus au sujet du quartier et des commodités autour de cette résidence.
Demander de l’information sur le quartier
En savoir plus au sujet du quartier et des commodités autour de cette résidence
Demander maintenantCalculatrice de versements hypothécaires
- $
- %$
- %
- Capital et intérêts 0
- Impôt foncier 0
- Frais de copropriété 0

