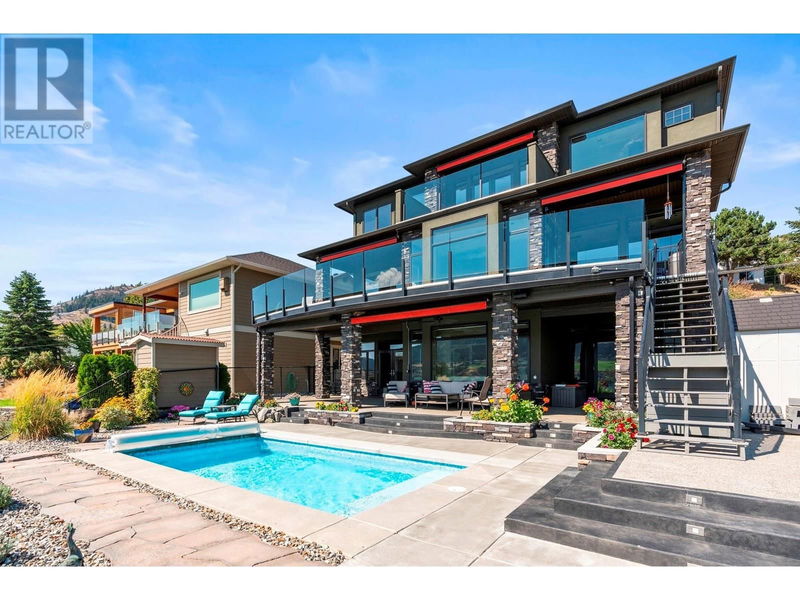Caractéristiques principales
- MLS® #: 10322640
- ID de propriété: SIRC2042475
- Type de propriété: Résidentiel, Maison unifamiliale détachée
- Construit en: 2013
- Chambre(s) à coucher: 3
- Salle(s) de bain: 3+1
- Stationnement(s): 6
- Inscrit par:
- RE/MAX Vernon
Description de la propriété
Beautifully designed and appointed, this gorgeous 4400 square foot home comes with a spectacular pool area and expansive Okanagan Lake views. Bright, open main floor living room, kitchen, dining area and massive main deck (portion of which is 3 season) provide for great entertaining, or simply to enjoy taking in the views. Entire top floor consists of a 900 sq ft private primary suite along with it's own deck. Lower level has superb gym area, sunroom/office, 2 bedrooms, spacious family/media room and generous storage room. Lower level walks out onto fantastic patio area and heated pool; ideal setting to enjoy the Okanagan life. This home has high end finishings and fixtures, new kitchen appliances, new paint, automated awnings, sound system, security/camera system, interior sprinkler system, heated double garage as well as a unique ""dog suite"" with bath, feeding station and beds. Entire home comfortably sleeps 10 people. Little known public beach access is only a stone throw away, at end of lane. All this, plus it all comes fully furnished; everything can stay. Truly turnkey. (id:39198)
Pièces
- TypeNiveauDimensionsPlancher
- Autre2ième étage9' x 18'Autre
- Salle de lavage2ième étage6' x 8'Autre
- Salle de bain attenante2ième étage9' x 25'Autre
- Chambre à coucher principale2ième étage15' x 17'Autre
- Solarium/VerrièreAutre11' x 14'Autre
- RangementAutre12' x 17'Autre
- Salle familialeAutre15' x 30'Autre
- AutreAutre6' x 7'Autre
- Chambre à coucherAutre11' x 13'Autre
- Chambre à coucherAutre14' x 15'Autre
- Salle de bainsAutre5' x 8'Autre
- Salle de bainsAutre5' x 8'Autre
- Salle de sportAutre15' x 15'Autre
- AutrePrincipal9' x 13'Autre
- Salle de bainsPrincipal5' x 5'Autre
- FoyerPrincipal9' x 13'Autre
- Salle à mangerPrincipal10' x 15'Autre
- CuisinePrincipal16' x 20'Autre
- SalonPrincipal15' x 21'Autre
Agents de cette inscription
Demandez plus d’infos
Demandez plus d’infos
Emplacement
7486 Tronson Road, Vernon, British Columbia, V1H1C3 Canada
Autour de cette propriété
En savoir plus au sujet du quartier et des commodités autour de cette résidence.
Demander de l’information sur le quartier
En savoir plus au sujet du quartier et des commodités autour de cette résidence
Demander maintenantCalculatrice de versements hypothécaires
- $
- %$
- %
- Capital et intérêts 0
- Impôt foncier 0
- Frais de copropriété 0

