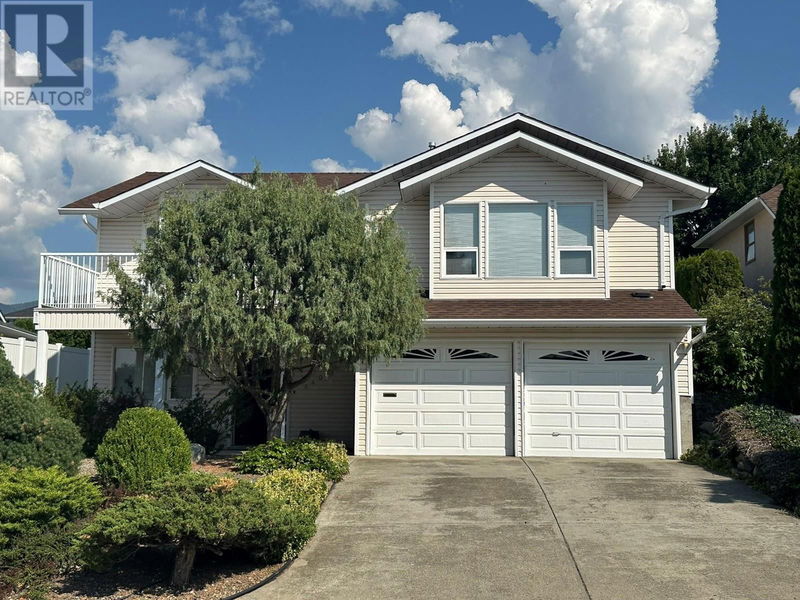Caractéristiques principales
- MLS® #: 10322259
- ID de propriété: SIRC2037173
- Type de propriété: Résidentiel, Maison unifamiliale détachée
- Construit en: 1991
- Chambre(s) à coucher: 4
- Salle(s) de bain: 3
- Stationnement(s): 4
- Inscrit par:
- RE/MAX Vernon
Description de la propriété
Terrific family home in one of the most desirable sections of the entire East Hill. Basement entry design with 3 bedrooms, 2 baths and main floor family level on the upper level. 4th bedroom, 3rd bath and recreation room on the lower or entrance level with lots of unused areas great options for adding either a family or a revenue suite. Attached double garage plus a oversize detached shed /small detached workshop in the rear yard. Front and rear decks one with an east exposure and one with a west exposure so always a great spot to be. Watch your children in the quite private rear yard from the kitchen and eating area and sliding glass doors onto the deck. Nice views in almost every direction and even a slight peak at the lake. Well maintained home and first time on the market in 28 years. This is a perfect home for an expanding family or for you and your family to to add a suite. 18.5 x 20.5 double garage with man door to both exterior and interior of home and extra storage room. Long driveway plus extra parking could be created on the north side of the home. Newer roof in 2009. New rear deck in 2019 with new vinyl (duradeck) surface and railings. Clean and well kept and in move in condition, or perhaps update or renovate as you desire. Vacant and available to view at your convenience. Quick possession available. Note, Poly B is being replaced at Sellers cost with no price increase. (id:39198)
Pièces
- TypeNiveauDimensionsPlancher
- AutreAutre18' 6.9" x 20' 6.9"Autre
- Salle de bainsAutre5' x 7' 2"Autre
- RangementAutre8' 3" x 9'Autre
- Salle de lavageAutre13' 9" x 7'Autre
- RangementAutre4' 8" x 9'Autre
- AutreAutre11' x 9'Autre
- AutreAutre9' 6" x 8' 6"Autre
- AutreAutre8' 6" x 11'Autre
- Chambre à coucherAutre10' x 8' 9"Autre
- FoyerAutre4' 6.9" x 11'Autre
- AutrePrincipal20' x 9'Autre
- AutrePrincipal16' x 10'Autre
- Salle de bainsPrincipal5' x 8'Autre
- Chambre à coucherPrincipal9' 9" x 9'Autre
- Chambre à coucherPrincipal9' 9" x 10'Autre
- Salle de bain attenantePrincipal5' x 9' 6"Autre
- Chambre à coucher principalePrincipal13' 9.9" x 13' 9.9"Autre
- Salle familialePrincipal12' 3" x 13' 3.9"Autre
- SalonPrincipal15' 9" x 13'Autre
- CuisinePrincipal10' 9" x 8' 9"Autre
Agents de cette inscription
Demandez plus d’infos
Demandez plus d’infos
Emplacement
4405 Crystal Drive, Vernon, British Columbia, V1T8V4 Canada
Autour de cette propriété
En savoir plus au sujet du quartier et des commodités autour de cette résidence.
Demander de l’information sur le quartier
En savoir plus au sujet du quartier et des commodités autour de cette résidence
Demander maintenantCalculatrice de versements hypothécaires
- $
- %$
- %
- Capital et intérêts 0
- Impôt foncier 0
- Frais de copropriété 0

