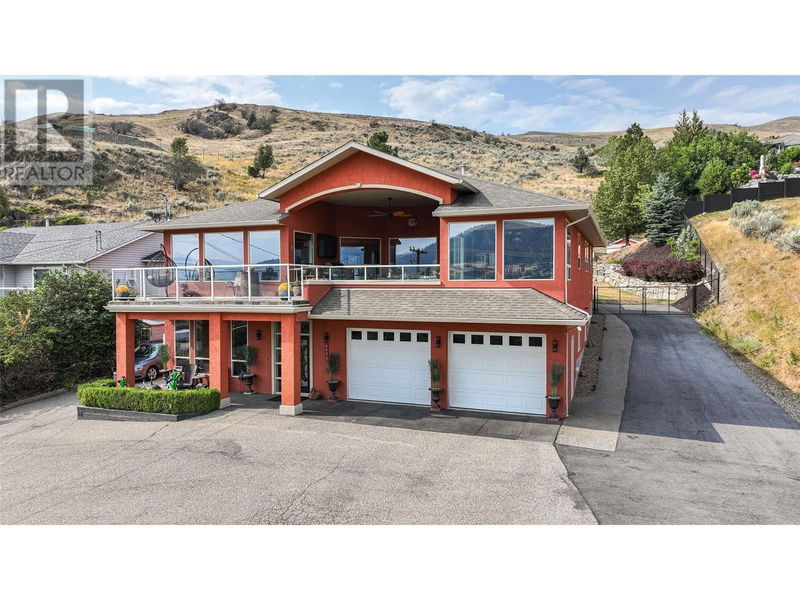Caractéristiques principales
- MLS® #: 10320578
- ID de propriété: SIRC2008877
- Type de propriété: Résidentiel, Maison unifamiliale détachée
- Construit en: 2003
- Chambre(s) à coucher: 5
- Salle(s) de bain: 2+1
- Stationnement(s): 6
- Inscrit par:
- RE/MAX Vernon
Description de la propriété
Nestled in the heart of Okanagan Landing, this elegant Chuck Wynn custom-built home offers expansive 180-degree lake views. Situated on a serene 0.48-acre lot, this property epitomizes detailed craftsmanship and quality finishes. Perfect for entertaining, the outdoor oasis features a spacious covered deck with a TV and outdoor dining area, all with stunning lake views. Enjoy the hot tub just steps from your bedroom, providing a seamless blend of luxury and convenience. The home boasts substantial storage, heated floors in the master ensuite, and a luxurious jetted tub, ensuring comfort in every corner. The fenced backyard offers unmatched privacy with a hot tub and patio area, plenty of room for a pool, surrounded by picturesque views of a vineyard and farmland. The oversized garage has 50 feet depth on one side—perfect for boat and truck storage. Additionally, there's the possibility to build an extra garage or shop on the 24x49 ft concrete pad, catering to all your storage and hobby needs, with paved access to the backyard from the right side of the property. For those who love adventure, the property includes dedicated RV parking and offers quick access to the beach and boat launch. This home is not just a place to live but a lifestyle to embrace. Don't miss this rare opportunity to own a piece of paradise in the Okanagan. Public beach access nearby. (id:39198)
Pièces
- TypeNiveauDimensionsPlancher
- AutreAutre50' 9.9" x 24' 9.6"Autre
- Chambre à coucherAutre13' 9.9" x 10' 9"Autre
- Salle de bainsAutre10' 6.9" x 6' 2"Autre
- Chambre à coucherAutre15' 8" x 13'Autre
- Chambre à coucherAutre15' 3" x 13'Autre
- Salle familialeAutre19' 3" x 13'Autre
- Chambre à coucherPrincipal13' 5" x 15' 2"Autre
- FoyerPrincipal15' 9.9" x 8' 9.6"Autre
- Salle de lavagePrincipal9' 2" x 9' 3"Autre
- Salle de bainsPrincipal6' 6.9" x 6' 6"Autre
- Salle de bain attenantePrincipal11' 3.9" x 10' 5"Autre
- AutrePrincipal7' 6.9" x 13' 3"Autre
- Chambre à coucher principalePrincipal15' 2" x 19'Autre
- SalonPrincipal29' 6" x 30' 8"Autre
- CuisinePrincipal25' 3.9" x 16' 5"Autre
Agents de cette inscription
Demandez plus d’infos
Demandez plus d’infos
Emplacement
7551 Tronson Road, Vernon, British Columbia, V1H1C4 Canada
Autour de cette propriété
En savoir plus au sujet du quartier et des commodités autour de cette résidence.
Demander de l’information sur le quartier
En savoir plus au sujet du quartier et des commodités autour de cette résidence
Demander maintenantCalculatrice de versements hypothécaires
- $
- %$
- %
- Capital et intérêts 0
- Impôt foncier 0
- Frais de copropriété 0

