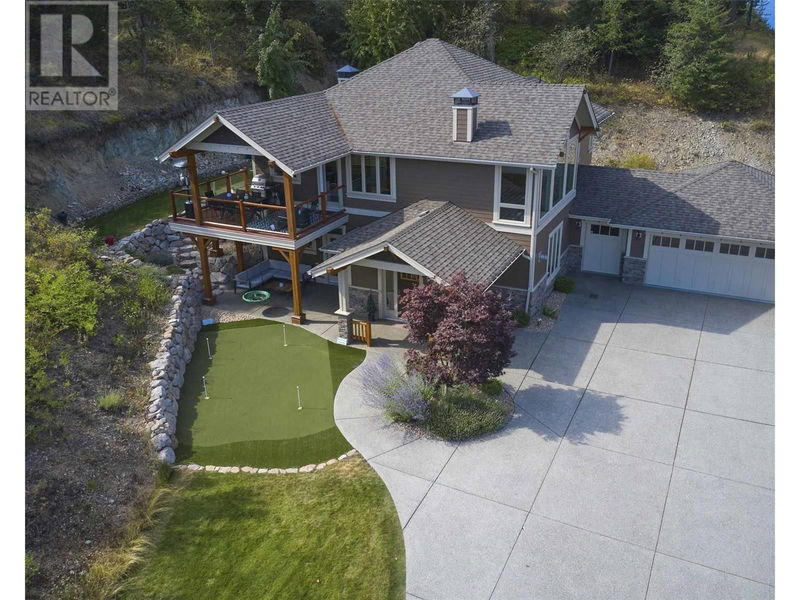Caractéristiques principales
- MLS® #: 10319609
- ID de propriété: SIRC1986134
- Type de propriété: Résidentiel, Maison unifamiliale détachée
- Construit en: 2008
- Chambre(s) à coucher: 4
- Salle(s) de bain: 2+1
- Stationnement(s): 2
- Inscrit par:
- Royal LePage Downtown Realty
Description de la propriété
Introducing the best priced bang-for-your-buck property available in all of Predator Ridge! No other property at Predator can match the level of value you get from this gorgeously renovated single-family detached home on one of the biggest and most private lots. On almost 0.6 acres, the house is set way back from the road on a very quiet cul-de-sac within close proximity to the heart of Predator yet away from noisy construction. Some truly unique features is the rare double car garage with bonus golf cart/motorcycle garage, 3 massive lawn areas for your pets and children to play, in addition to one of the longest driveways where you can park your boat, RV, trailer and cars. This truly cozy home provides beautiful expansive mountain views and an incredible amount of natural light due to all its windows. Living at Predator Ridge means you can enjoy an endless array of services ranging from snow clearing, Christmas decoration setup, housekeeping, gutter/window cleaning, etc. The amount of services available at Predator is truly amazing on top of world class golf, hiking, bike trails, tennis, pickleball, ice skating, snow shoeing, fitness centre complete with indoor pool and one of the largest private gyms around! Low $250 monthly fee covers landscaping and access to an amazing fitness centre and many other homeowner perks and discounts. (id:39198)
Pièces
- TypeNiveauDimensionsPlancher
- Salle de bain attenante2ième étage12' 9.9" x 10' 5"Autre
- Chambre à coucher principale2ième étage15' x 11' 11"Autre
- Boudoir2ième étage8' x 12'Autre
- Salle de lavage2ième étage6' 3" x 6' 5"Autre
- Cuisine2ième étage14' 9" x 10' 6"Autre
- Salle à manger2ième étage9' 6.9" x 14' 9"Autre
- Pièce principale2ième étage17' 5" x 18'Autre
- Chambre à coucherPrincipal13' 9.9" x 14' 5"Autre
- Salle de bainsPrincipal8' 6.9" x 9' 8"Autre
- Chambre à coucherPrincipal12' x 11' 3.9"Autre
- Chambre à coucherPrincipal12' 3.9" x 11' 11"Autre
- Salle de loisirsPrincipal21' 8" x 18' 3.9"Autre
Agents de cette inscription
Demandez plus d’infos
Demandez plus d’infos
Emplacement
253 Dormie Place, Vernon, British Columbia, V1H1Y5 Canada
Autour de cette propriété
En savoir plus au sujet du quartier et des commodités autour de cette résidence.
Demander de l’information sur le quartier
En savoir plus au sujet du quartier et des commodités autour de cette résidence
Demander maintenantCalculatrice de versements hypothécaires
- $
- %$
- %
- Capital et intérêts 0
- Impôt foncier 0
- Frais de copropriété 0

