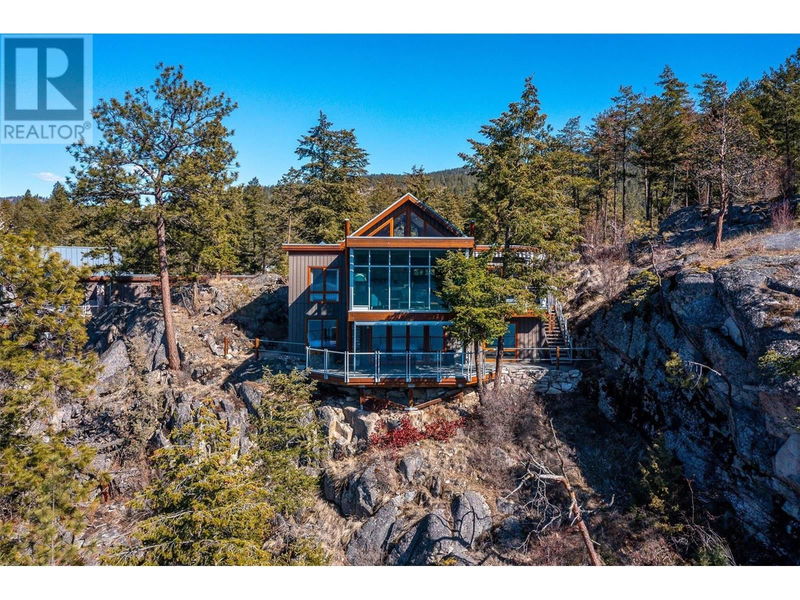Caractéristiques principales
- MLS® #: 10319001
- ID de propriété: SIRC1979709
- Type de propriété: Résidentiel, Maison unifamiliale détachée
- Construit en: 2006
- Chambre(s) à coucher: 4
- Salle(s) de bain: 4
- Stationnement(s): 4
- Inscrit par:
- RE/MAX Priscilla
Description de la propriété
Welcome to ‘The Outback’ a resort inspired lifestyle for year-round or vacation living! This prestigious home sits perched overlooking the protected natural wooded landscape and spectacular Okanagan Lake and surrounding mountains. The home itself feels like an extension of the natural surroundings tucked into the natural rock and trees with large panoramic windows to capture the Okanagan Lake views. This 2800sq.ft stunning luxury filled home, comes furnished to become your turnkey vacation home. Included in the purchase are two hard to come by boat slips, making this the perfect Okanagan Lake getaway. Highlighting the natural surroundings, this executive home has natural wood beams, granite, wood lined ceilings and hardwood flooring. Featuring 5 bedrooms, 3 with full ensuites, this home offers room for every member of your family! Fully automated, this home’s lighting, security, cameras, heating/cooling, and sound system can be controlled remotely right at your fingertips. Residents and visitors also get to enjoy all the Outback has to offer with fabulous sandy beaches, communal fire pit for nights by the beach, marina, 2 pools, 4 hot tubs, tennis/pickle ball courts, owners club house w/exercise room, games room, playground! Meander thru the natural Hawaiian style cave to a second beach! Ellison Provincial Park is next door and with hundreds of acres, with mountain biking, hiking and walking trails that can take you up to Sparkling Hills Spa or Predator Ridge! NO GST. (id:39198)
Pièces
- TypeNiveauDimensionsPlancher
- Média / Divertissement2ième étage21' 3" x 13'Autre
- Salle de bains2ième étage6' 3" x 7' 9.9"Autre
- Chambre à coucher2ième étage14' 3.9" x 12' 6"Autre
- ServiceSous-sol2' 11" x 4' 6.9"Autre
- ServiceSous-sol16' 9" x 13' 9"Autre
- Salle de lavageSous-sol14' 6.9" x 5' 8"Autre
- Salle de bain attenanteSous-sol7' 5" x 8' 6.9"Autre
- Chambre à coucherSous-sol15' 9.6" x 21'Autre
- Salle de bain attenanteSous-sol11' 3.9" x 14' 3.9"Autre
- Chambre à coucher principaleSous-sol18' 9" x 16' 11"Autre
- AutrePrincipal21' 6" x 12' 9.9"Autre
- Salle de bain attenantePrincipal6' 3.9" x 8' 6"Autre
- Chambre à coucherPrincipal12' 2" x 14' 6"Autre
- CuisinePrincipal11' 5" x 16' 11"Autre
- Salle à mangerPrincipal11' 3.9" x 16' 11"Autre
- SalonPrincipal14' 2" x 16' 11"Autre
Agents de cette inscription
Demandez plus d’infos
Demandez plus d’infos
Emplacement
9845 Eastside Road Unit# 159, Vernon, British Columbia, V1H1Z2 Canada
Autour de cette propriété
En savoir plus au sujet du quartier et des commodités autour de cette résidence.
Demander de l’information sur le quartier
En savoir plus au sujet du quartier et des commodités autour de cette résidence
Demander maintenantCalculatrice de versements hypothécaires
- $
- %$
- %
- Capital et intérêts 0
- Impôt foncier 0
- Frais de copropriété 0

