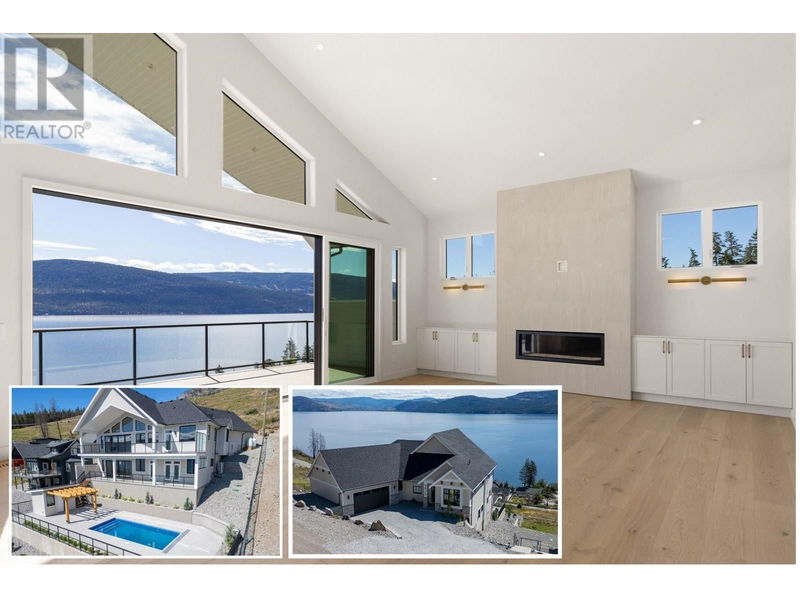Caractéristiques principales
- MLS® #: 10318530
- ID de propriété: SIRC1965973
- Type de propriété: Résidentiel, Maison unifamiliale détachée
- Construit en: 2024
- Chambre(s) à coucher: 5
- Salle(s) de bain: 3
- Stationnement(s): 2
- Inscrit par:
- Coldwell Banker Horizon Realty
Description de la propriété
Escape the City life! Nestled between Vernon and Kelowna, this newly built 5-bedroom walkout rancher at 8825 Westside Road offers an unparalleled blend of modern farmhouse charm and breathtaking views from both levels, plus even an inground swimming pool. Step into the open concept main floor featuring a stylish design with a neutral color palette, where a grand living room with 14-foot ceilings and a gas fireplace with a plaster finish invites relaxation. The kitchen is a chef's dream, boasting double sinks, a large island, a wine fridge, and elegant quartz counters, all framed by a massive 15-foot sliding patio door that leads to a covered deck spanning the width of the home—perfect for entertaining while soaking in the panoramic vistas. The main floor master bedroom is a serene retreat, complete with a spa-like ensuite bathroom. The lower level is equally impressive, offering three additional bedrooms, wet bar, gym with rubber flooring, and a full bathroom accessible from outside for easy pool access. Outside, the 12x24 inground swimming pool with auto cover promises endless summer fun. With a double car garage and bonus space above for extra storage or a home office, this property is designed for convenience and luxury. Whether you're seeking a quiet community for full-time living or a seasonal escape, 8825 Westside Road provides the perfect sanctuary. (id:39198)
Pièces
- TypeNiveauDimensionsPlancher
- ServiceAutre8' 2" x 8' 9"Autre
- AutreAutre7' 9" x 10' 3.9"Autre
- Salle de loisirsAutre21' 9.9" x 18' 2"Autre
- Salle de sportAutre16' 3" x 13' 8"Autre
- Chambre à coucherAutre10' 9.9" x 16' 3"Autre
- Chambre à coucherAutre11' 9.6" x 14' 3"Autre
- Chambre à coucherAutre12' x 14' 3"Autre
- Salle de bainsAutre6' 8" x 14' 3"Autre
- AutrePrincipal16' 3.9" x 22' 8"Autre
- SalonPrincipal12' x 17' 11"Autre
- AutrePrincipal25' 9.6" x 23'Autre
- Salle de lavagePrincipal13' 9.9" x 10' 6.9"Autre
- CuisinePrincipal15' 9.6" x 18' 8"Autre
- Salle de bain attenantePrincipal18' x 13' 2"Autre
- Chambre à coucher principalePrincipal15' x 18' 5"Autre
- Salle de bainsPrincipal11' 6" x 4' 11"Autre
- Chambre à coucherPrincipal11' 6" x 11' 9.9"Autre
- Salle à mangerPrincipal10' 9" x 18' 8"Autre
Agents de cette inscription
Demandez plus d’infos
Demandez plus d’infos
Emplacement
8825 Westside Road, Vernon, British Columbia, V1H2E8 Canada
Autour de cette propriété
En savoir plus au sujet du quartier et des commodités autour de cette résidence.
Demander de l’information sur le quartier
En savoir plus au sujet du quartier et des commodités autour de cette résidence
Demander maintenantCalculatrice de versements hypothécaires
- $
- %$
- %
- Capital et intérêts 0
- Impôt foncier 0
- Frais de copropriété 0

