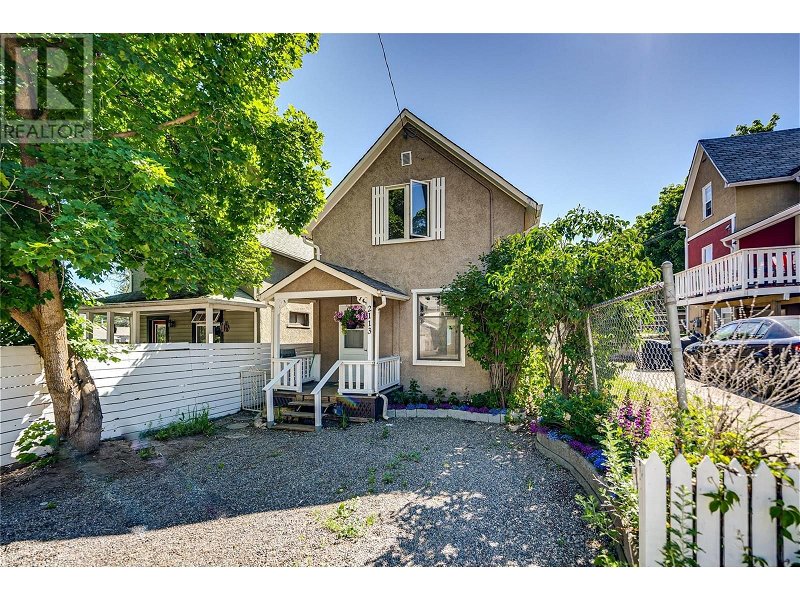Caractéristiques principales
- MLS® #: 10316884
- ID de propriété: SIRC1937117
- Type de propriété: Résidentiel, Maison unifamiliale détachée
- Construit en: 1912
- Chambre(s) à coucher: 3
- Salle(s) de bain: 1+1
- Stationnement(s): 6
- Inscrit par:
- RE/MAX Vernon Salt Fowler
Description de la propriété
Character home with tons of charm. This home is packed with craftsman charm and a fantastic home for a first-time buyer or investor. Boasting original hardwood floors, oversized trim throughout the entire freshly painted home, original stained-glass windows, wood stairs with banister and the original French pocket doors leading into the front room which could be converted into an office/den. High ceilings, penny tiles, arched ceilings upstairs; you get it all! Enter the foyer into a large flex/den/dining room which leads you to the kitchen + nook. A brand new 4-pce bathroom + laundry room complete the main floor. Upstairs you'll find three bedrooms and a half bath. There is a tranquil backyard that is set up beautifully for outdoor living with a raised patio for dining & BBQing. This completely fenced yard even boasts a pergola for your relaxing needs. The back-alley access allows for additional parking or convert that space into more yard space for your gardens & toys. The large shed in the back yard is convenient for extra storage. This cute home is close to all amenities, hospital, parks, dining out, schools, shopping...very convenient location. Take a walk through this gem and fall in love. (id:39198)
Pièces
- TypeNiveauDimensionsPlancher
- Chambre à coucher2ième étage9' 8" x 8' 3.9"Autre
- Chambre à coucher2ième étage9' 8" x 8' 6"Autre
- Salle de bains2ième étage2' 11" x 4' 3.9"Autre
- Chambre à coucher principale2ième étage9' 5" x 14'Autre
- Salle de bainsPrincipal6' 3.9" x 7'Autre
- Salle de lavagePrincipal8' 9" x 7'Autre
- Coin repasPrincipal5' 9" x 9' 8"Autre
- CuisinePrincipal9' 3.9" x 9' 8"Autre
- Salle à mangerPrincipal11' 2" x 17' 2"Autre
- SalonPrincipal11' 8" x 10' 6.9"Autre
- FoyerPrincipal13' 9.6" x 6' 9.6"Autre
Agents de cette inscription
Demandez plus d’infos
Demandez plus d’infos
Emplacement
2113 34 Street, Vernon, British Columbia, V1T5W4 Canada
Autour de cette propriété
En savoir plus au sujet du quartier et des commodités autour de cette résidence.
Demander de l’information sur le quartier
En savoir plus au sujet du quartier et des commodités autour de cette résidence
Demander maintenantCalculatrice de versements hypothécaires
- $
- %$
- %
- Capital et intérêts 0
- Impôt foncier 0
- Frais de copropriété 0

