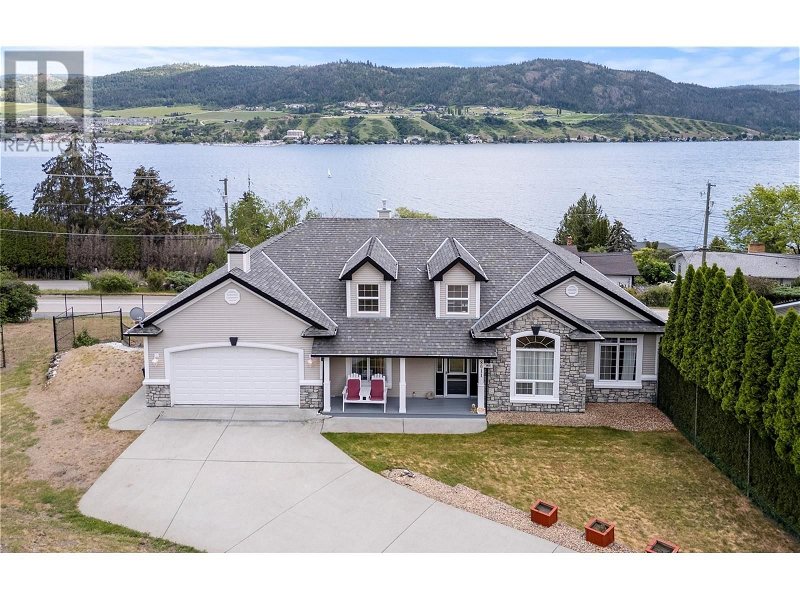Caractéristiques principales
- MLS® #: 10315231
- ID de propriété: SIRC1928485
- Type de propriété: Résidentiel, Maison unifamiliale détachée
- Construit en: 1998
- Chambre(s) à coucher: 4
- Salle(s) de bain: 2+1
- Stationnement(s): 2
- Inscrit par:
- RE/MAX Vernon
Description de la propriété
** NEW PRICE ** Now Below Assessed Value! Welcome to 8011 Aquarius Road, an approximately 4000sqft (3000+ sqft finished) rancher with basement & shop that combines original charm with modern functionality. Set on a .28-acre lot at the end of a quiet cul-de-sac, this home boasts breathtaking southeastern views of Okanagan Lake that you can enjoy year-round. With 4 bedrooms plus a den, there's plenty of space for everyone. The spacious primary bedroom features access to a large deck—perfect for savoring your morning coffee with a view. The main floor also includes a kitchen and nook, two living/family areas, a formal dining room, laundry, and a versatile den. The walk-out basement is a fantastic feature, offering two roomy bedrooms, a third bedroom or office space, a family room, and a 500 sqft attached workshop below the garage, complete with a 100-amp sub panel—ideal for hobbies or extra storage. Enjoy the lake view from the basement’s walk-out patio as well. This property is conveniently located within walking distance to beach access and a boat launch, making it perfect for lake lovers. Built with quality craftsmanship, this home features an attached two-car garage and additional parking for your RV or boat, with drive-down access to the backyard. The deer-fenced backyard provides an excellent space for gardening enthusiasts to bask in the long sun-filled Okanagan days. Don’t miss your chance to own this exceptional family home in a prime location—schedule a viewing today! (id:39198)
Pièces
- TypeNiveauDimensionsPlancher
- Pièce de loisirsAutre15' 3.9" x 19' 9"Autre
- AtelierAutre23' 9" x 21' 3"Autre
- Chambre à coucherAutre13' 3.9" x 10' 2"Autre
- Salle familialeAutre13' 3.9" x 19' 9.6"Autre
- AutreAutre5' 9.9" x 10' 3"Autre
- Chambre à coucherAutre10' x 17' 6"Autre
- Salle de bainsAutre6' 9" x 8' 6"Autre
- Chambre à coucherAutre13' 9.6" x 21' 5"Autre
- BoudoirPrincipal11' 9.9" x 13' 3"Autre
- Salle de bainsPrincipal5' 2" x 7'Autre
- Salle de lavagePrincipal3' 9.6" x 8' 6.9"Autre
- Salle de bain attenantePrincipal13' 3" x 12' 6"Autre
- Chambre à coucher principalePrincipal13' 2" x 14' 9.9"Autre
- AutrePrincipal20' 3" x 23' 3"Autre
- CuisinePrincipal7' 6" x 14' 5"Autre
- SalonPrincipal16' 5" x 21' 3.9"Autre
- FoyerPrincipal6' 5" x 17' 2"Autre
Agents de cette inscription
Demandez plus d’infos
Demandez plus d’infos
Emplacement
8011 Aquarius Road, Vernon, British Columbia, V1H1C8 Canada
Autour de cette propriété
En savoir plus au sujet du quartier et des commodités autour de cette résidence.
Demander de l’information sur le quartier
En savoir plus au sujet du quartier et des commodités autour de cette résidence
Demander maintenantCalculatrice de versements hypothécaires
- $
- %$
- %
- Capital et intérêts 0
- Impôt foncier 0
- Frais de copropriété 0

