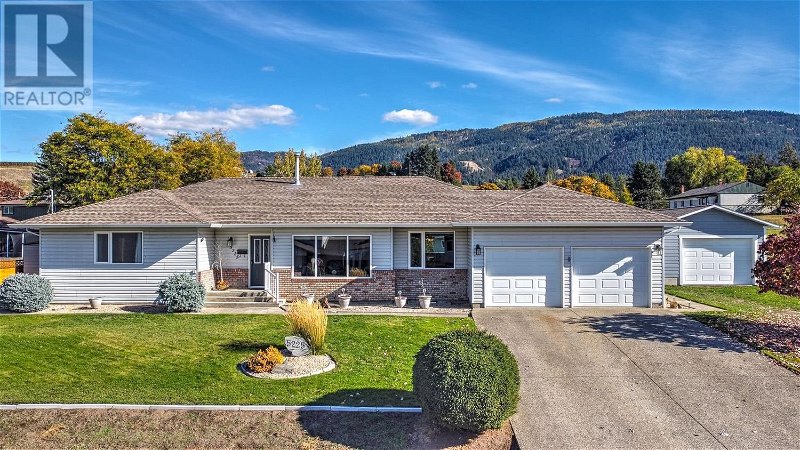Caractéristiques principales
- MLS® #: 10315708
- ID de propriété: SIRC1910860
- Type de propriété: Résidentiel, Maison unifamiliale détachée
- Construit en: 1990
- Chambre(s) à coucher: 3
- Salle(s) de bain: 3+1
- Stationnement(s): 7
- Inscrit par:
- Century 21 Assurance Realty Ltd
Description de la propriété
This sprawling rancher with a fully finished basement is a meticulously maintained, quality-built home with a value of features! The main floor boasts 1740 sq. ft. of elegantly designed living space. The bright kitchen, adorned with maple shaker cabinetry, a custom-built wall pantry, newer appliances and ceramic tile floor. Slider doors from a spacious breakfast nook lead to an expansive 1000+ sq. ft. stamped concrete patio. This outdoor oasis includes a custom-built 600 sq. ft. canopy w skylights & mounted gas ceiling heater, perfect for year-round enjoyment. The ample dining room boasts an oak hardwood floor. The large sunken living room is centered with a large picture window. The spacious primary bedroom offers retreat with a 3-piece ensuite +walk-in closet + 2nd closet. A generous second bedroom features an etched window. A 4-piece main bath, convenient back door half bath, and a laundry room complete the main floor. The basement has suite potential with separate entrance & sports a large rec room with an oversized bedroom & 3 pc bath. Past/recent updates include roof, gutters, extra insulation, patio, Low E windows, flooring, window coverings, LED lighting,+ 445 s/f hobby shop! Located in a desirable neighborhood, this home offers easy access to local amenities, parks, schools, providing a perfect blend of convenience and lifestyle. Enjoy the nearby walking trails, vibrant community events, and the friendly atmosphere that make this area a wonderful place to call home. (id:39198)
Pièces
- TypeNiveauDimensionsPlancher
- Salle de bainsSous-sol13' 8" x 11' 9.6"Autre
- Chambre à coucherSous-sol12' 6.9" x 21' 9.6"Autre
- Salle de loisirsSous-sol10' 11" x 22' 11"Autre
- BoudoirSous-sol12' 3" x 17' 8"Autre
- Salle familialeSous-sol20' 6" x 17' 8"Autre
- AutrePrincipal17' x 30'Autre
- AutrePrincipal8' 3" x 10' 2"Autre
- AutrePrincipal8' 9" x 6' 8"Autre
- AutrePrincipal22' 5" x 21' 6.9"Autre
- AtelierPrincipal18' 3" x 24' 3"Autre
- Salle de bainsPrincipal5' 2" x 7'Autre
- Salle de lavagePrincipal12' 2" x 12' 5"Autre
- Salle de bainsPrincipal9' 8" x 5' 6.9"Autre
- Chambre à coucherPrincipal12' 11" x 16'Autre
- Salle de bain attenantePrincipal9' 6.9" x 5' 6.9"Autre
- Chambre à coucher principalePrincipal16' 3.9" x 15'Autre
- Coin repasPrincipal10' 11" x 12' 9.9"Autre
- CuisinePrincipal15' 3.9" x 13' 8"Autre
- FoyerPrincipal13' 8" x 5' 3.9"Autre
- Salle à mangerPrincipal13' x 12' 2"Autre
- SalonPrincipal15' 9.9" x 14' 9"Autre
Agents de cette inscription
Demandez plus d’infos
Demandez plus d’infos
Emplacement
5225 Cunningham Road, Vernon, British Columbia, V1B3K5 Canada
Autour de cette propriété
En savoir plus au sujet du quartier et des commodités autour de cette résidence.
Demander de l’information sur le quartier
En savoir plus au sujet du quartier et des commodités autour de cette résidence
Demander maintenantCalculatrice de versements hypothécaires
- $
- %$
- %
- Capital et intérêts 0
- Impôt foncier 0
- Frais de copropriété 0

