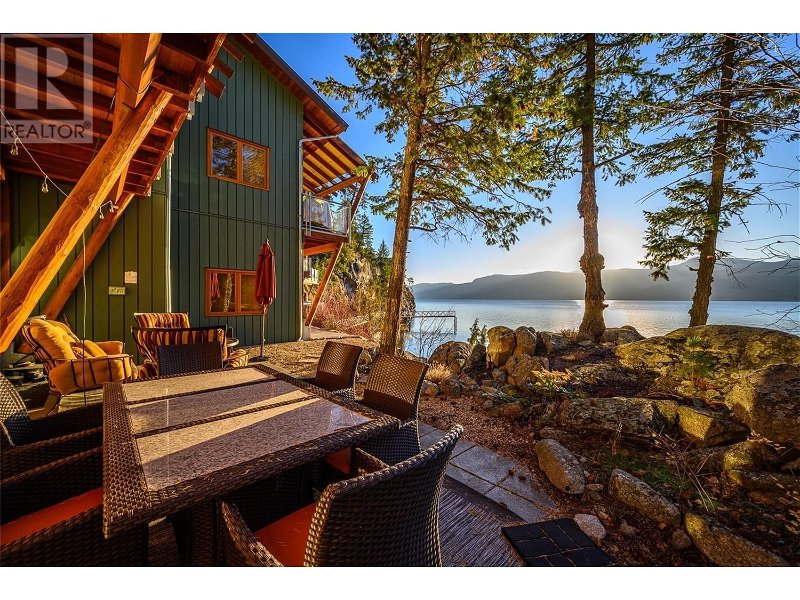Caractéristiques principales
- MLS® #: 10315376
- ID de propriété: SIRC1908978
- Type de propriété: Résidentiel, Condo
- Construit en: 2008
- Chambre(s) à coucher: 2
- Salle(s) de bain: 2+1
- Stationnement(s): 1
- Inscrit par:
- Oakwyn Realty Ltd.
Description de la propriété
Perfectly situated in one of the Okanagan Valley’s most prestigious lakefront communities, this lock n’ go property was thoughtfully designed to enhance the stunning panoramic views of Okanagan Lake and create an exceptional level of privacy in this home at The Outback. Inside, an incredible open concept prevails with a corner electric fireplace and lofty ceilings. The bright kitchen boasts plenty of white cabinetry with stainless steel appliances, tiled backsplash, and granite countertops. Below the main floor, a private master suite comes complete with a walk-through closet and an ensuite bath with luxurious soaker tub and slate countertop. From your own private patio amongst the trees, step outside to a peaceful rock garden to watch and listen to the lake. A second bedroom on the lower level is ideal for guests also with an ensuite three-piece bath with granite counter. Outside, an expansive deck with overhead pergola is perfect for al fresco dining, and full appreciation of the enchanting Lake vista, and a private lower patio offers serenity surrounded by nature. Don’t miss out on this unique opportunity to gain access to one of the area’s most beloved resorts. With multiple tennis courts, pools and hot tubs, fitness center, marina, and private beach, this lakefront property offers a unique lifestyle that truly goes beyond luxury. (id:39198)
Pièces
- TypeNiveauDimensionsPlancher
- ServiceSous-sol5' 3.9" x 8' 5"Autre
- Salle de bainsSous-sol9' 3" x 4' 11"Autre
- Chambre à coucherSous-sol10' x 11' 8"Autre
- Salle de bain attenanteSous-sol7' 11" x 8' 9"Autre
- Chambre à coucher principaleSous-sol12' 6" x 14' 9.9"Autre
- Salle de bainsPrincipal3' 3" x 9' 6"Autre
- Bureau à domicilePrincipal7' 8" x 5'Autre
- Salle à mangerPrincipal11' 3.9" x 9' 9"Autre
- SalonPrincipal14' 9.6" x 14' 9"Autre
- CuisinePrincipal11' 3.9" x 9' 5"Autre
Agents de cette inscription
Demandez plus d’infos
Demandez plus d’infos
Emplacement
9845 Eastside Road Unit# 27, Vernon, British Columbia, V1H1Z2 Canada
Autour de cette propriété
En savoir plus au sujet du quartier et des commodités autour de cette résidence.
Demander de l’information sur le quartier
En savoir plus au sujet du quartier et des commodités autour de cette résidence
Demander maintenantCalculatrice de versements hypothécaires
- $
- %$
- %
- Capital et intérêts 0
- Impôt foncier 0
- Frais de copropriété 0

