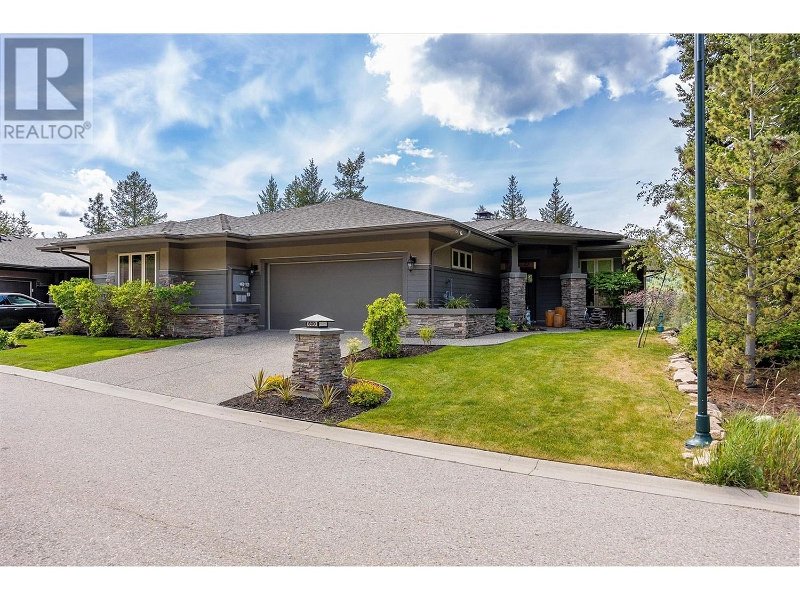Caractéristiques principales
- MLS® #: 10314796
- ID de propriété: SIRC1906180
- Type de propriété: Résidentiel, Maison unifamiliale détachée
- Construit en: 2010
- Chambre(s) à coucher: 3
- Salle(s) de bain: 2+1
- Stationnement(s): 2
- Inscrit par:
- Real Broker B.C. Ltd
Description de la propriété
Welcome to Predator Ridge, where luxury meets nature in perfect harmony. Discover your dream home in this spacious 3-bedroom, 2.5-bathroom Villa, featuring modern upgrades and breathtaking views that will captivate your senses. Embrace an active lifestyle with ease, as hiking and biking trails await just beyond your doorstep, inviting you to explore the pristine beauty of the surrounding landscape. But the allure of Predator Ridge extends far beyond its picturesque setting. Indulge in an array of exclusive amenities tailored to elevate your living experience. From friendly matches on the tennis and pickleball courts to finding inner peace on the tranquil yoga platform, there's something for everyone to enjoy. Unwind and rejuvenate at the fitness center, complete with a lap pool and steam rooms, or join one of many fitness classes. For those passionate about golf, paradise awaits with the world-renowned 36-hole championship golf course right in your backyard. Live the Predator Ridge lifestyle – a harmonious blend of comfort, adventure, and unparalleled luxury. Your sanctuary awaits, where every moment is an invitation to create memories that will last a lifetime. (id:39198)
Pièces
- TypeNiveauDimensionsPlancher
- Chambre à coucherSous-sol17' 6.9" x 10'Autre
- Salle familialeSous-sol19' 3.9" x 11' 11"Autre
- Média / DivertissementSous-sol25' 3.9" x 9' 8"Autre
- Salle de bainsSous-sol10' 3" x 5' 9"Autre
- Chambre à coucherSous-sol9' 5" x 15' 6"Autre
- Salle de lavagePrincipal11' 11" x 5' 11"Autre
- Salle de bain attenantePrincipal10' x 8' 11"Autre
- Chambre à coucher principalePrincipal14' 9.6" x 11'Autre
- SalonPrincipal15' 6.9" x 13' 9.6"Autre
- Salle à mangerPrincipal12' 6" x 9'Autre
- CuisinePrincipal12' 3" x 11' 3.9"Autre
- BoudoirPrincipal11' 9" x 8' 9"Autre
Agents de cette inscription
Demandez plus d’infos
Demandez plus d’infos
Emplacement
600 Birdie Lake Court, Vernon, British Columbia, V1H2K3 Canada
Autour de cette propriété
En savoir plus au sujet du quartier et des commodités autour de cette résidence.
Demander de l’information sur le quartier
En savoir plus au sujet du quartier et des commodités autour de cette résidence
Demander maintenantCalculatrice de versements hypothécaires
- $
- %$
- %
- Capital et intérêts 0
- Impôt foncier 0
- Frais de copropriété 0

