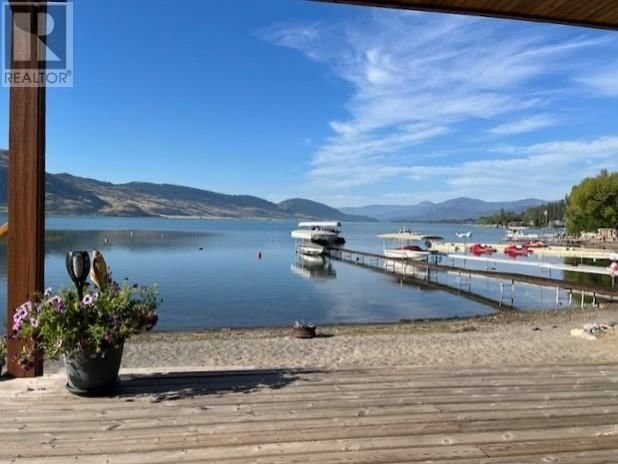Caractéristiques principales
- MLS® #: 10307949
- ID de propriété: SIRC1903479
- Type de propriété: Résidentiel, Maison unifamiliale détachée
- Construit en: 2018
- Chambre(s) à coucher: 3
- Salle(s) de bain: 2
- Stationnement(s): 4
- Inscrit par:
- RE/MAX Vernon
Description de la propriété
Embrace the ultimate Okanagan lifestyle in this stunning lakefront home, featuring 50 feet of pristine, flat lakeshore—perfect for entertaining or family living. This custom-ordered modular home boasts 1,440 sq. ft. of thoughtfully designed living space with a practical layout that includes 3 bedrooms and 2 bathrooms. The bright white kitchen is a chef’s dream, equipped with a granite sink, a spacious island, soft-close cabinets, and a handy pantry for all your storage needs. The generous primary bedroom offers breathtaking lake views, complete with a walk-in closet and a luxurious 4-piece en-suite bathroom. Bedroom 2 also enjoys stunning vistas of the lake. Additional highlights of this home include modern stainless steel appliances, a water softener, reverse osmosis system, and durable vinyl plank flooring throughout. Stay cool in the summer with central air conditioning, and enjoy ample storage with a detached oversized double garage. Outdoors, you'll find a raised garden bed, RV/boat parking, and a privacy fence, along with a large covered front deck for relaxed outdoor living. Property is serviced by an artisian well. Situated approximately 20 minutes from town, this property operates on a buckshee lease, with no conventional financing options available. The annual lease fee is $7,000, subject to review every 5 years. Don’t miss your chance to live in this beautiful lakefront oasis—schedule a viewing today! (id:39198)
Pièces
- TypeNiveauDimensionsPlancher
- AutrePrincipal21' 3.9" x 27' 2"Autre
- AutrePrincipal16' 2" x 23' 8"Autre
- FoyerPrincipal5' 8" x 6' 11"Autre
- Chambre à coucherPrincipal9' 6" x 11' 9.9"Autre
- Chambre à coucherPrincipal11' 6.9" x 9' 3.9"Autre
- Salle de bainsPrincipal4' 11" x 7' 11"Autre
- AutrePrincipal4' 8" x 8'Autre
- Salle de bain attenantePrincipal5' 9.9" x 14'Autre
- Chambre à coucher principalePrincipal14' 2" x 13' 3.9"Autre
- Salle à mangerPrincipal6' x 11'Autre
- SalonPrincipal15' 9.9" x 14' 5"Autre
- CuisinePrincipal14' 5" x 14' 9.9"Autre
Agents de cette inscription
Demandez plus d’infos
Demandez plus d’infos
Emplacement
11 Louis Estates Road, Vernon, British Columbia, V1H2A6 Canada
Autour de cette propriété
En savoir plus au sujet du quartier et des commodités autour de cette résidence.
Demander de l’information sur le quartier
En savoir plus au sujet du quartier et des commodités autour de cette résidence
Demander maintenantCalculatrice de versements hypothécaires
- $
- %$
- %
- Capital et intérêts 0
- Impôt foncier 0
- Frais de copropriété 0

