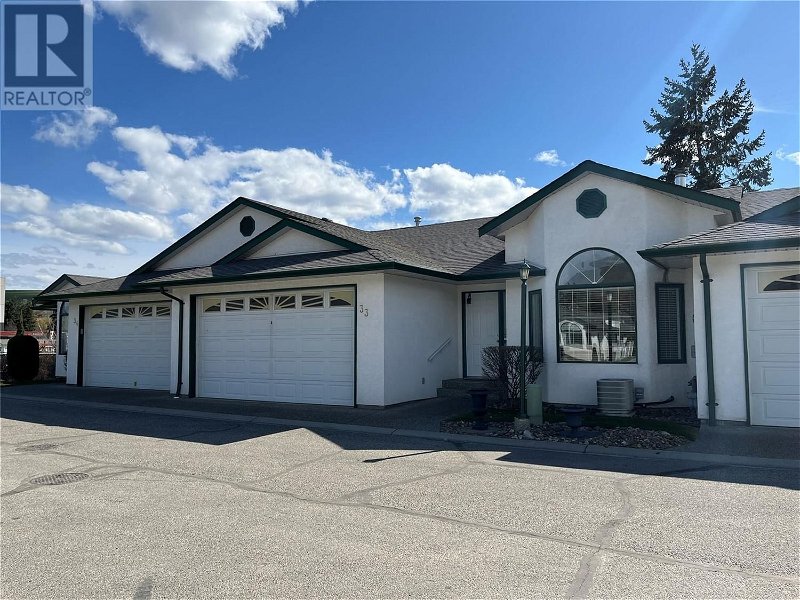Caractéristiques principales
- MLS® #: 10308422
- ID de propriété: SIRC1892360
- Type de propriété: Résidentiel, Condo
- Construit en: 1999
- Chambre(s) à coucher: 2
- Salle(s) de bain: 3
- Stationnement(s): 2
- Inscrit par:
- Royal LePage Downtown Realty
Description de la propriété
Graceland Community. Perfect empty nester/senior community. Double garage. Flat walk to local grocery store, drug store, coffee shop, restaurants & pub. Located in a quiet back corner. Community Clubhouse. 2 bedrooms + den, 3 full bathrooms, double garage and a community clubhouse. The main level features a formal living and dining area with cozy carpet and gas fireplace. A spacious kitchen with a breakfast area, a tv/den area and covered patio off the kitchen with new privacy screens, main floor laundry off the garage, primary bedroom with 3-piece ensuite and separate walk-in closet. 2 skylights on main floor allows for plenty of light Lower level is fully finished and has plenty of space for guests, A large family room, bedroom, full bathroom, one more room for office/hobby area & utility room. This home is nestled between 2 other units that keep utility costs lower. Brand New H/W tank. Gracelands is one of Vernon's premier 55+ communities, well-managed, well run self-managed strata, RV parking on a first-come, first-served basis, clubhouse for large family gatherings and group use. Relax and enjoy retirement as lawns and bushes are taken care of for you. Walking distance to Okanagan Landing Plaza and the city bus route, this home combines functional living with the amenities of a vibrant community. pet restrictions: 2 small dogs allowed. (id:39198)
Pièces
- TypeNiveauDimensionsPlancher
- Salle de bainsSous-sol5' 6" x 5' 9"Autre
- Salle familialeSous-sol16' 9" x 23' 6"Autre
- BoudoirSous-sol9' x 14' 6"Autre
- Chambre à coucherSous-sol9' x 20'Autre
- Salle de bainsPrincipal4' 9" x 8'Autre
- Salle de lavagePrincipal6' x 7' 9.6"Autre
- Salle de bain attenantePrincipal4' 9" x 6' 9"Autre
- Chambre à coucher principalePrincipal11' 8" x 15'Autre
- SalonPrincipal14' x 12'Autre
- Salle à mangerPrincipal10' x 12'Autre
- BoudoirPrincipal9' 6" x 11'Autre
- CuisinePrincipal13' x 13' 6"Autre
Agents de cette inscription
Demandez plus d’infos
Demandez plus d’infos
Emplacement
2710 Allenby Way Unit# 33, Vernon, British Columbia, V1T9P2 Canada
Autour de cette propriété
En savoir plus au sujet du quartier et des commodités autour de cette résidence.
Demander de l’information sur le quartier
En savoir plus au sujet du quartier et des commodités autour de cette résidence
Demander maintenantCalculatrice de versements hypothécaires
- $
- %$
- %
- Capital et intérêts 0
- Impôt foncier 0
- Frais de copropriété 0

